Lotus Biscoff和情缤咖时办公空间设计 | STUDIO DOHO
作者:STUDIO DOHO 发布时间:2022-09-29 浏览量:
次
-
业主:Lotus Biscoff
-
设计方:STUDIO DOHO
-
地点: 上海
-
设计范围: 室内改造设计
-
设计总监:Xin Dogterom, Jason Holland
-
设计团队: Amy Ping
-
艺术视觉: Not Your Type
-
年份: 2021
-
面积: 550平米
-
摄影: Brian Chua
-
-
Client:和情缤咖时
-
Designer:STUDIO DOHO
-
Location: Shanghai
-
Design scope: Interior renovation design
-
Design principals: Xin Dogterom, Jason Holland
-
Design team: Amy Ping
-
Art: Not Your Type
-
Completion: 2021
-
GFA: 550 sqm
-
Photography: Brian Chua
-
-
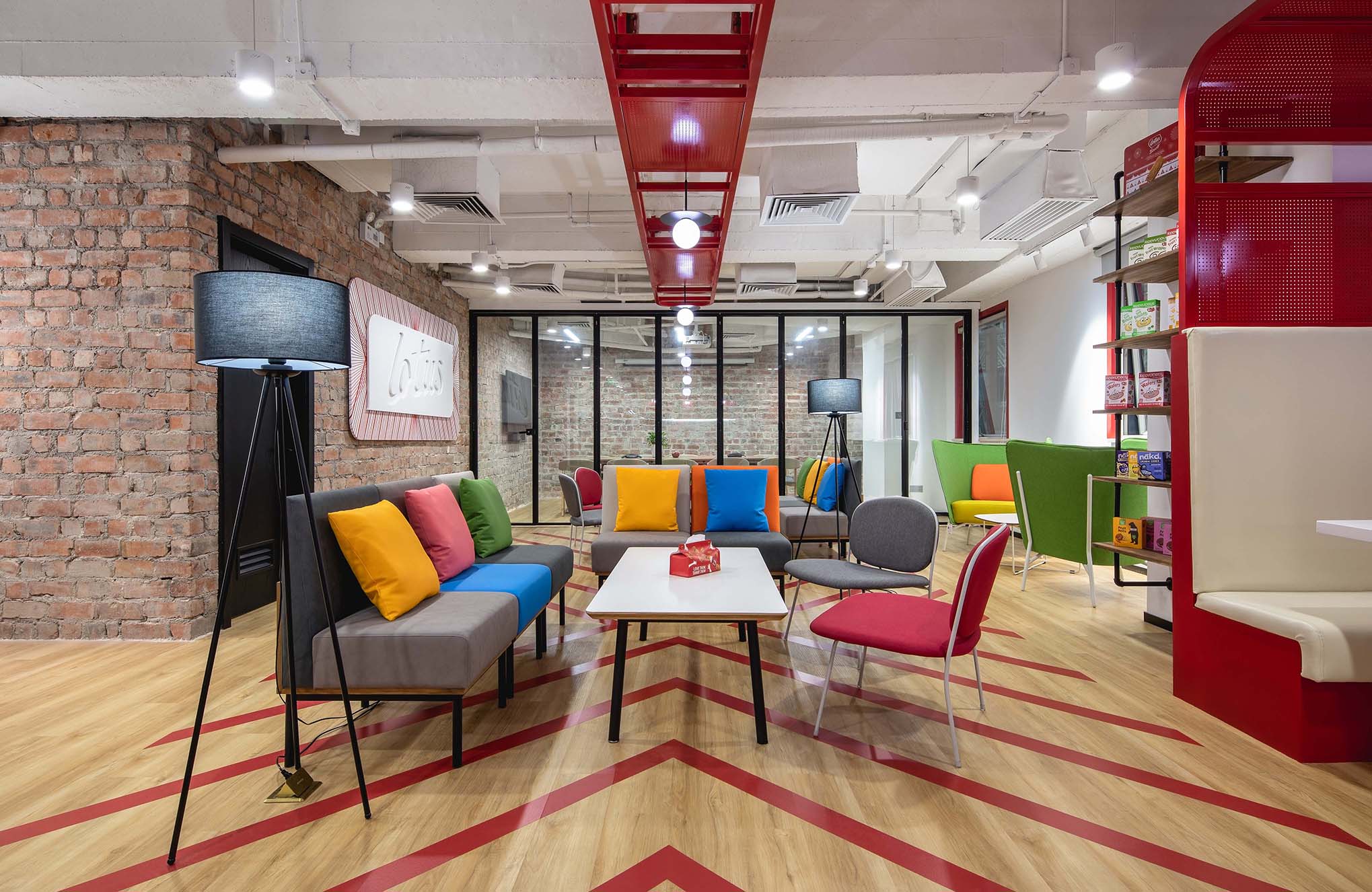
-
-
“我们希望打造一个活泼且富有创造力的办公总部,继承品牌DNA,同时具备多样且灵活的办公使用场景,以满足当下的年轻创意群体。 ”
-
‘Overall we want to create a lively and dynamic working environment that incorporates the brand's DNA, with various types of working spaces for flexible working styles of young creatives nowadays.’
-
-
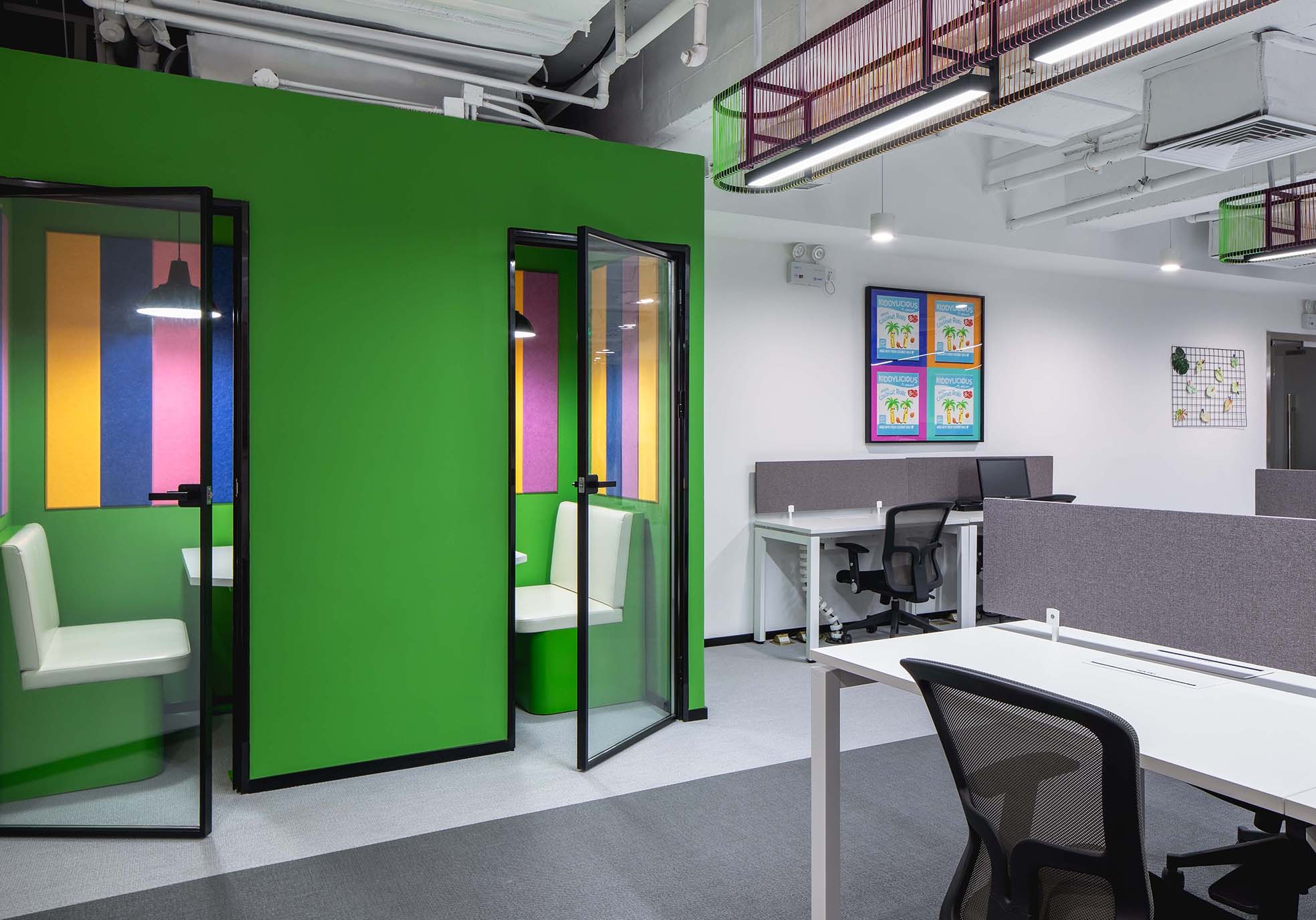
-
-
STUDIO DOHO受比利时著名饼干品牌Lotus Biscoff和情缤咖时委托,为品牌设计了全新的上海办公总部,将亚太办事处和中国办事处合并。
-
STUDIO DOHO has completed the new design of the Shanghai office for the famous Belgian biscuit brand Lotus Biscoff, combining its Asia-Pacific office and China office.
-
-
如何在新的办公空间中容纳两个不同的办事处,既有所区分同时保证紧密的交流和合作, 是设计中的主要考虑因素。
-
Accommodating two different offices in the new office space that can be differentiated while ensuring close communication and collaboration was a major consideration in the design.
-
-

-
改造前Before
-
-
改造前的空间是典型的传统办公环境,所有房间都被石膏墙板隔开,格局封闭而不灵活, 色调沉闷。
-
The space before was a conventional office layout, all rooms are enclosed by gypsum wall and separated from each other, with an overall neutral colour palette.
-
-
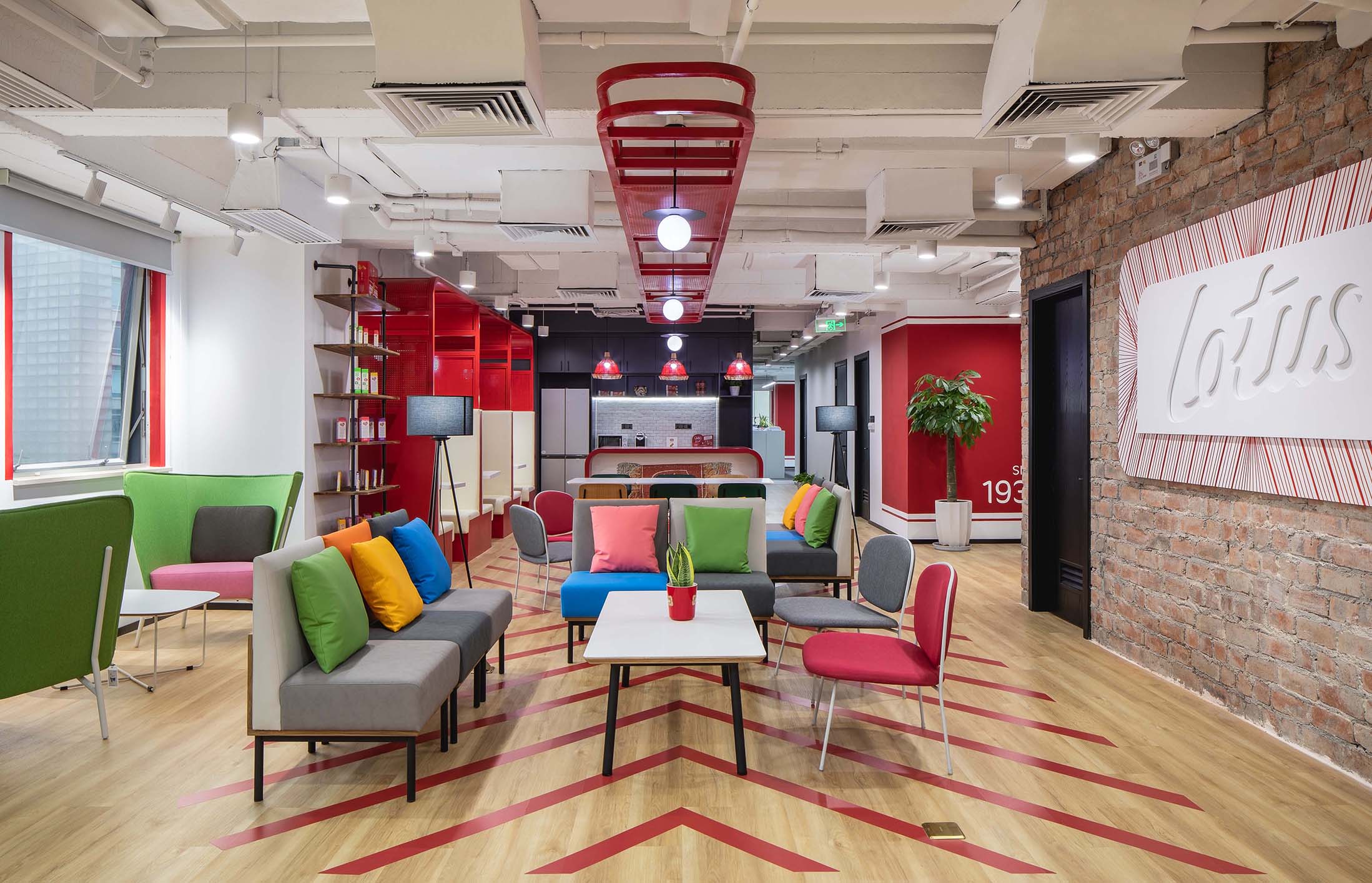
-
-
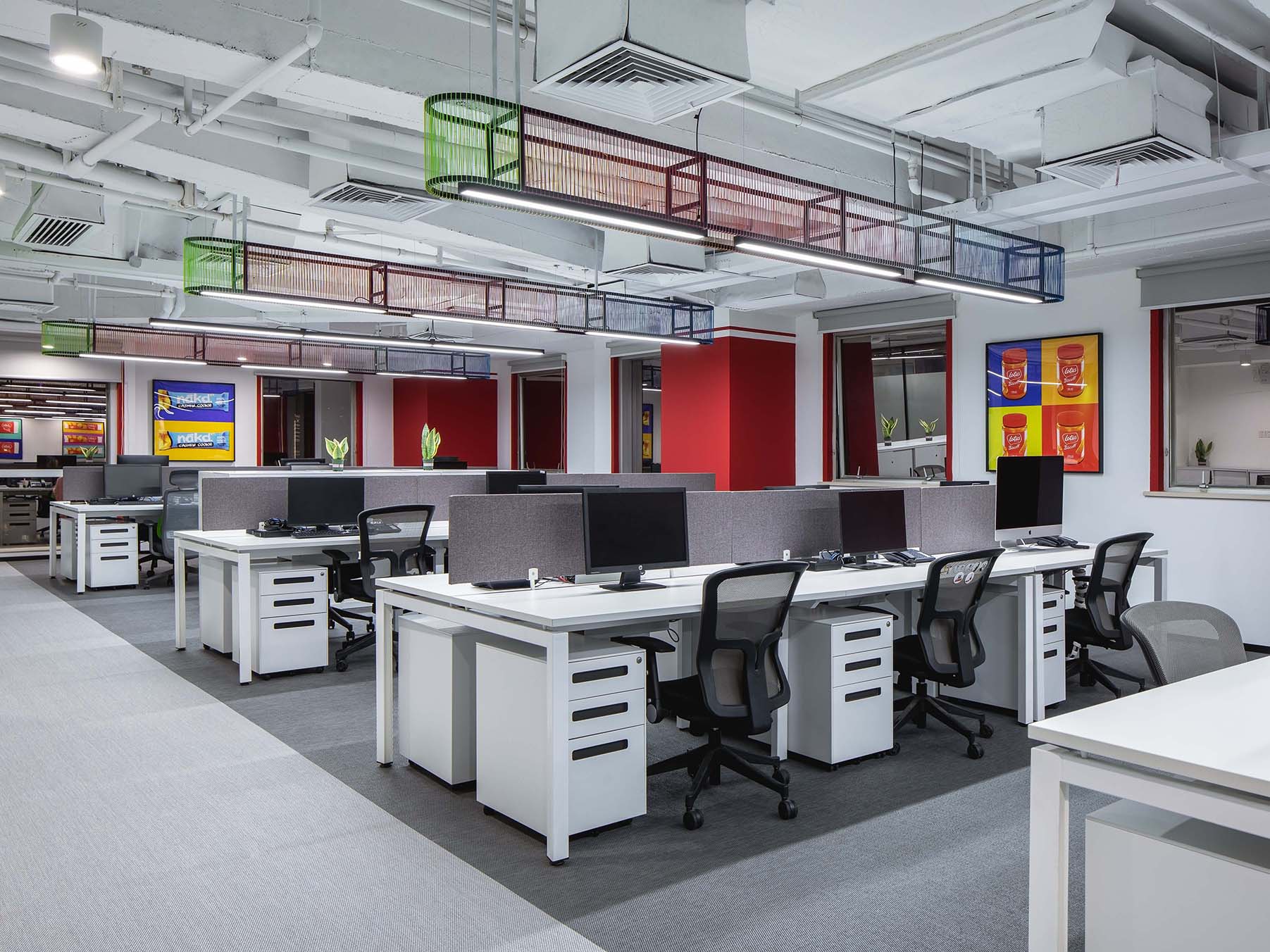
-
改造后After
-
灵活且巧妙分割的共享办公空间
-
Flexible and cleverly divided shared office space
-
-
旧办公室的天花被完全拆除,露出混凝土结构,空调管道和照明电缆也都一览无遗,为空间奠定了工业风的基调,同时扩大了视觉空间,带来更开放的感受。
-
The dropped ceiling of the old office was demolished to expose the concrete beams, AC ducts, and lighting conduits. It brightens up the space and creates an industrial look and also visually enlarges the space and feels more open.
-
-
新的设计使用玻璃隔断及走廊作为空间的自然分隔,将空间打开。工业砖墙分隔开两个办事处,中间的共享空间连接起两个团队。
-
The new design opens the space up by using glass partitions and corridors as natural divides between spaces. The Industrial brick wall divides the two offices.
-
-

-
-
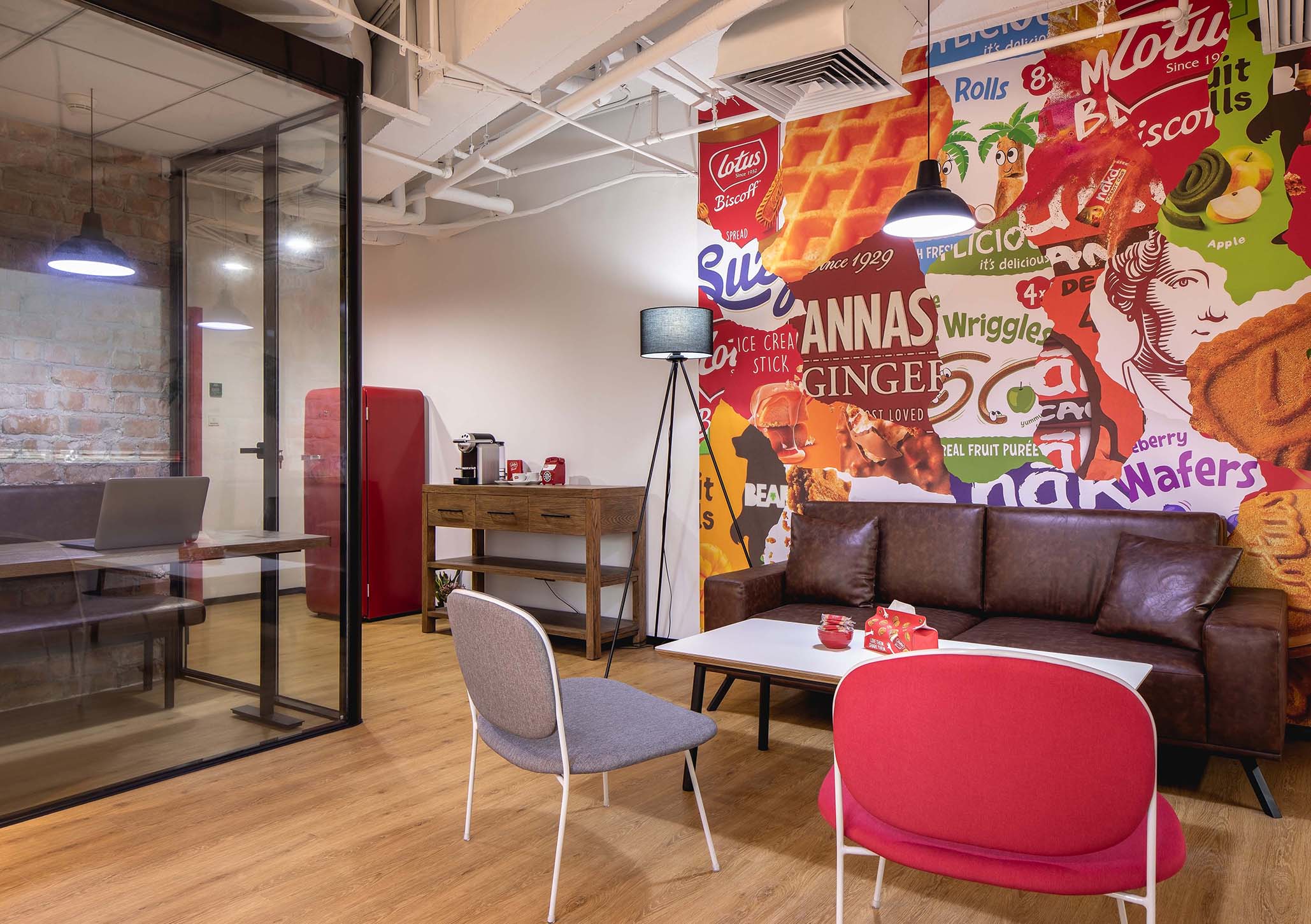
-
-
我们为亚太办公室设计了一个 3.6米长的全电缆集成的木桌,粗糙质感的木制储物柜、皮革沙发及桌椅以及工业照明,提供一个恰好容纳小团队的舒适且亲密的工作环境。
-
In the APAC office, a 3.6m-long wooden table with matching wooden cabinets are complemented by a comfy leather sofa and Industrial Lighting features to create an intimate and comfortable workspace for a small team.
-
-

-
-
中国办公区由一个总经理私人办公室和可容纳40人的开放式办公区组成,固定工位提供了一个可自由协作的集体工作环境。
两种不同灰调的编织地板,在工作区和走道之间创造了巧妙的分区。
-
The China office consists of the GM Private Office and an open deck space which can accommodate 40 people. The fixed booth seating creates a more collective working environment.
Two different shades of weaved floor create a slick division between table space and corridor.
-
-
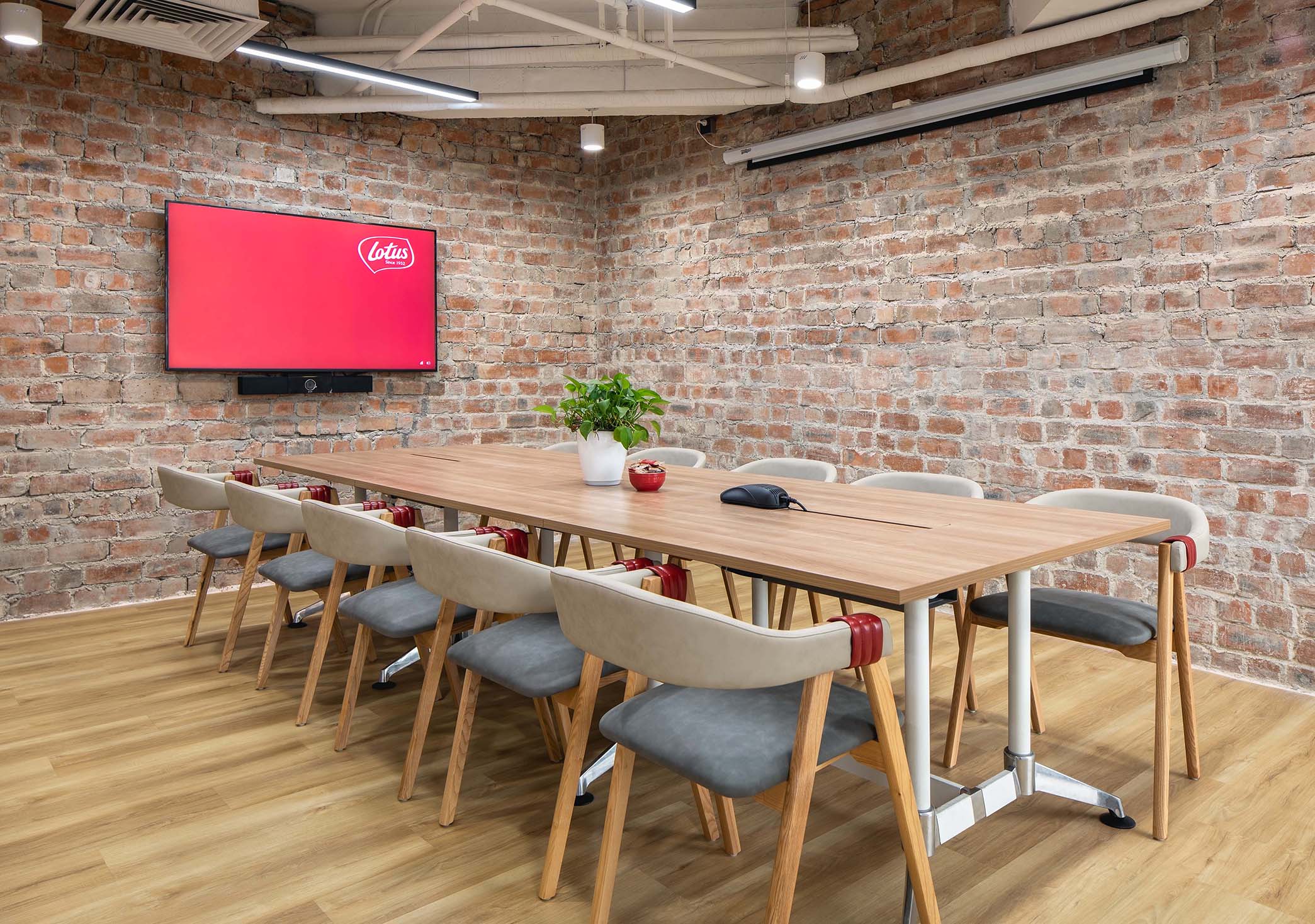
-
-
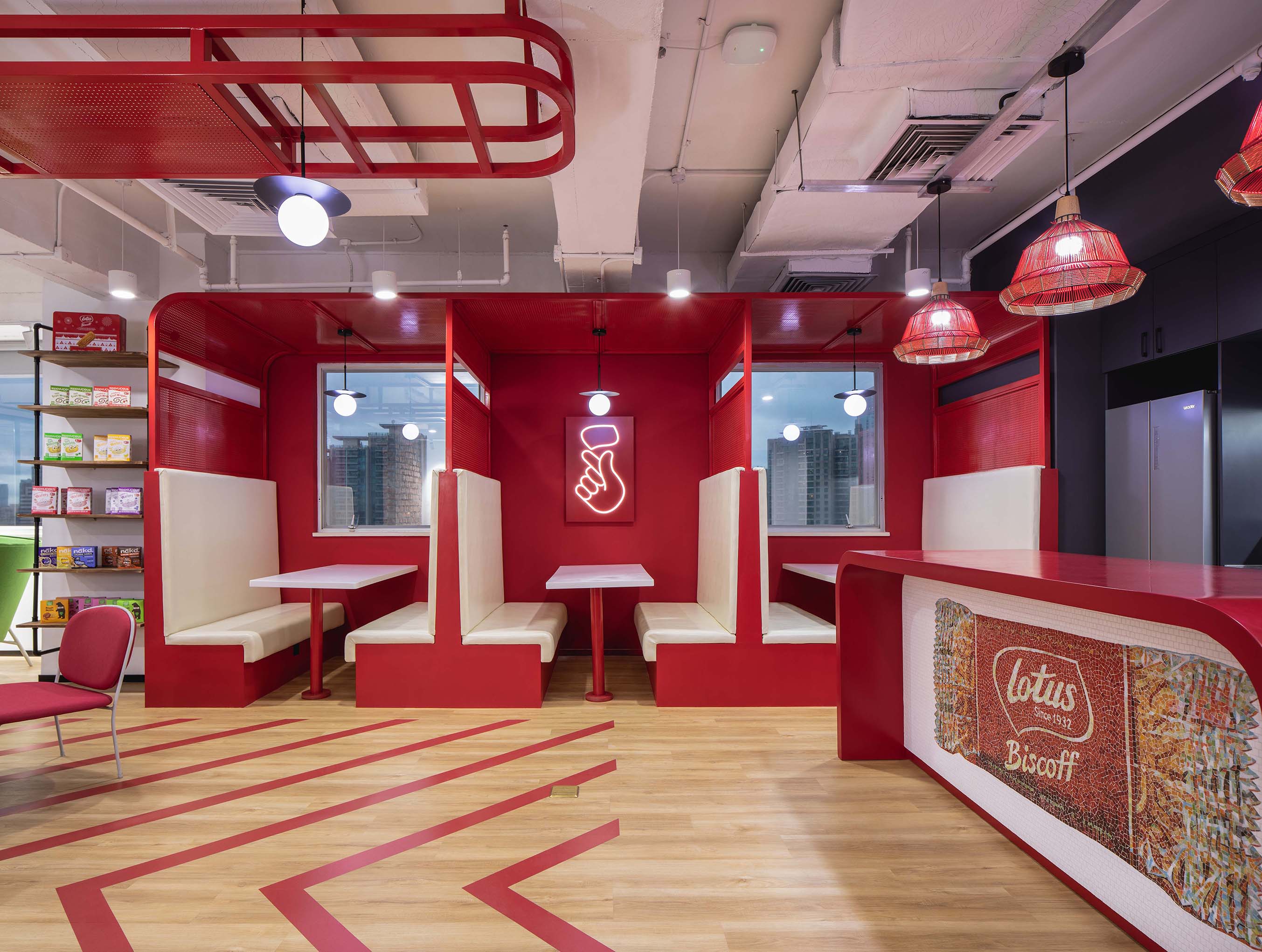
-
-
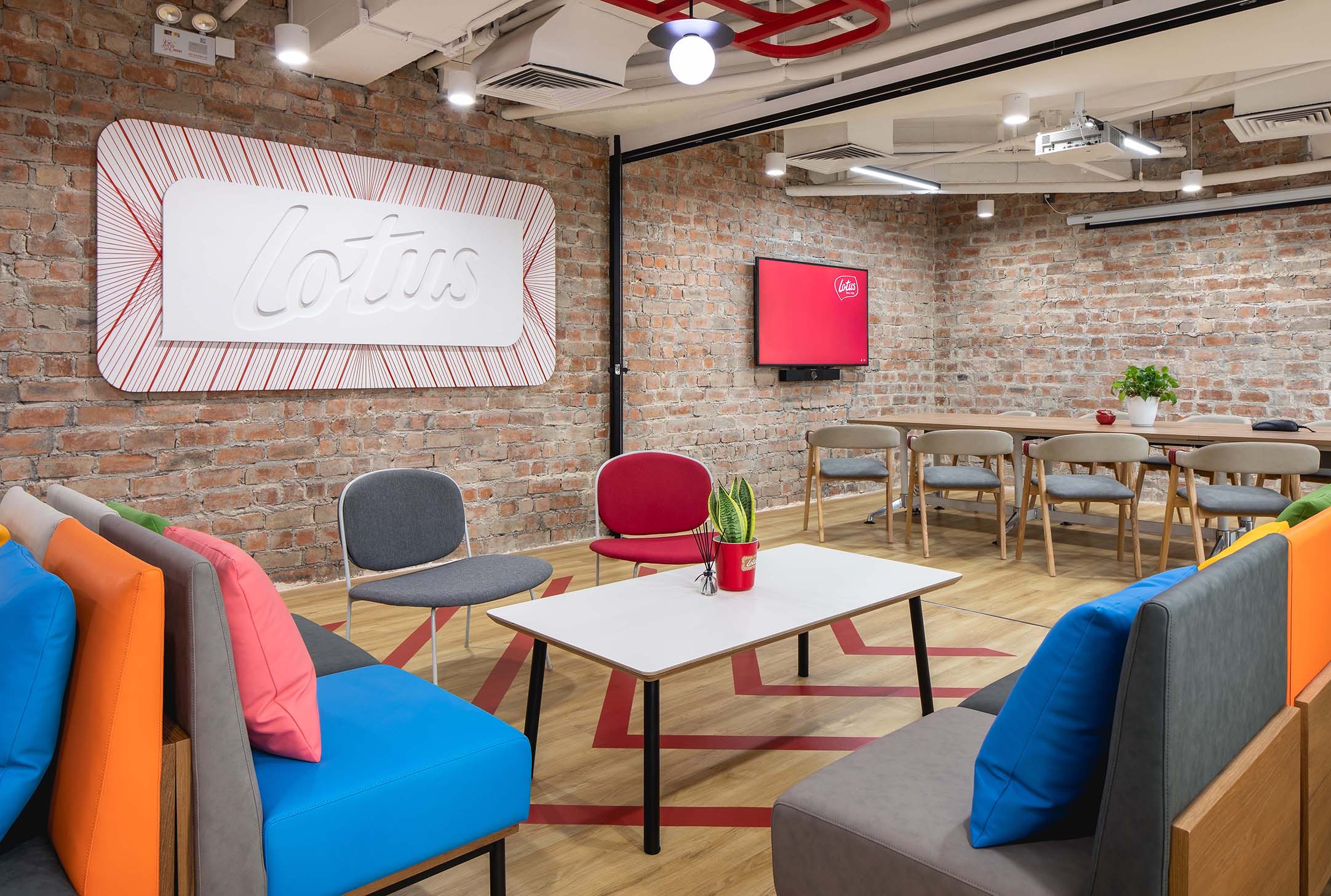
-
-
开放灵活的休息区兼具接待、共享办公及茶歇功能为一体。灵活的折叠门在关闭时创造了一个私密的会议室,打开时和休息区合并为一个更大的开放空间,可作为大型聚会及活动的绝佳场所。
-
The lounge area functions as integrated and flexible space for reception, shared working space, and kitchen. A flexible bi-folding door can open completely up to create a large open space for monthly all-team meetings and other gathering activities.
-
-
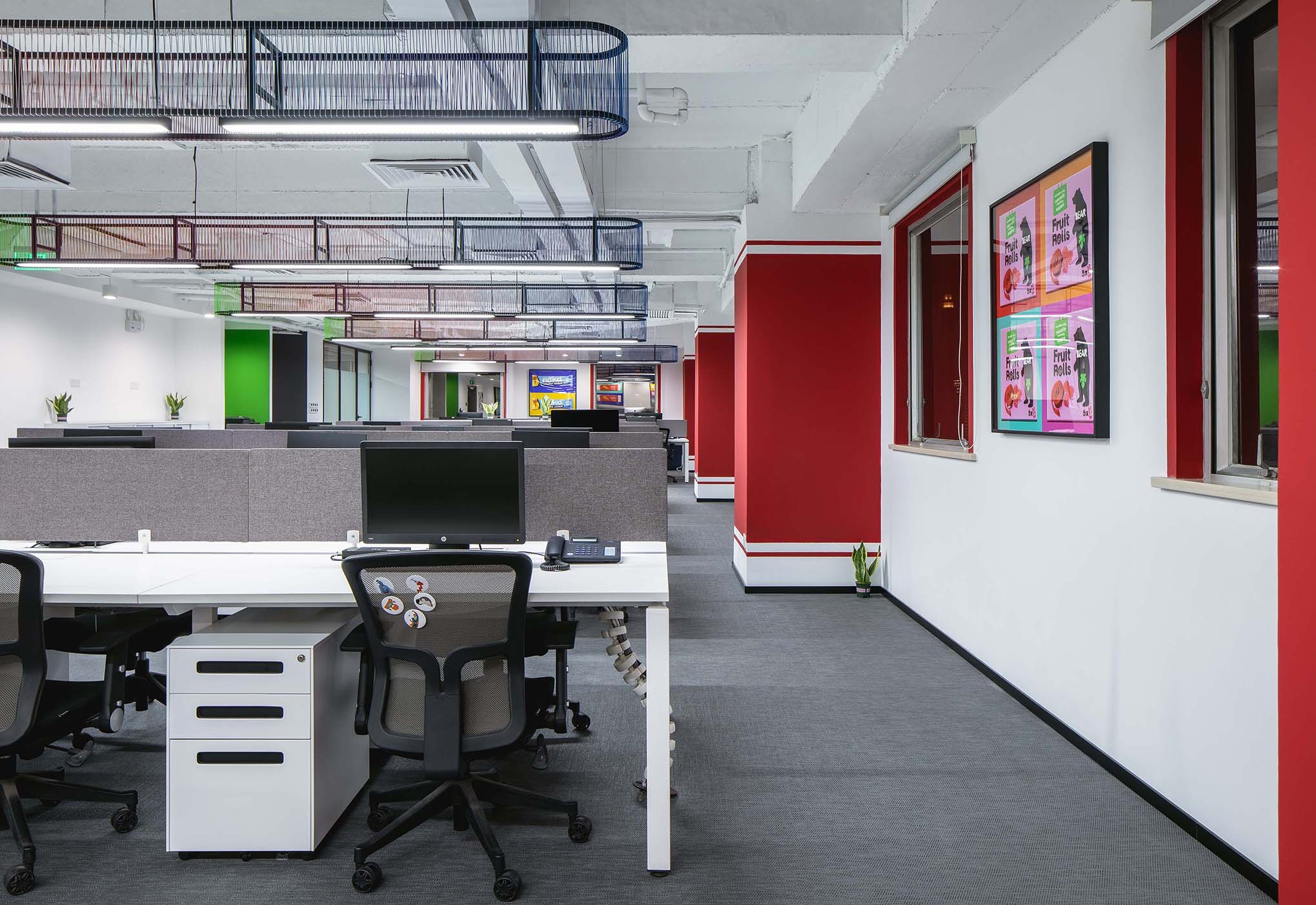
-
-
活泼色调与工业风的反差融合
-
Contrasting between bright colors and industrial tone
-
-
Lotus Biscoff的标志性红色被用作空间的主导视觉标识,同时室内也穿插了公司旗下其它品牌如Kiddylicious, Bear和Nakd的标志颜色。活泼的色彩在工业风背景下形成鲜明反差。
-
Lotus Biscoff red is used largely as the key visual identity while integrating colors from other products such as Kiddylicious, Bear, and Nakd, creating a vivid atmosphere with the backdrop of the industrial tone.
-
-
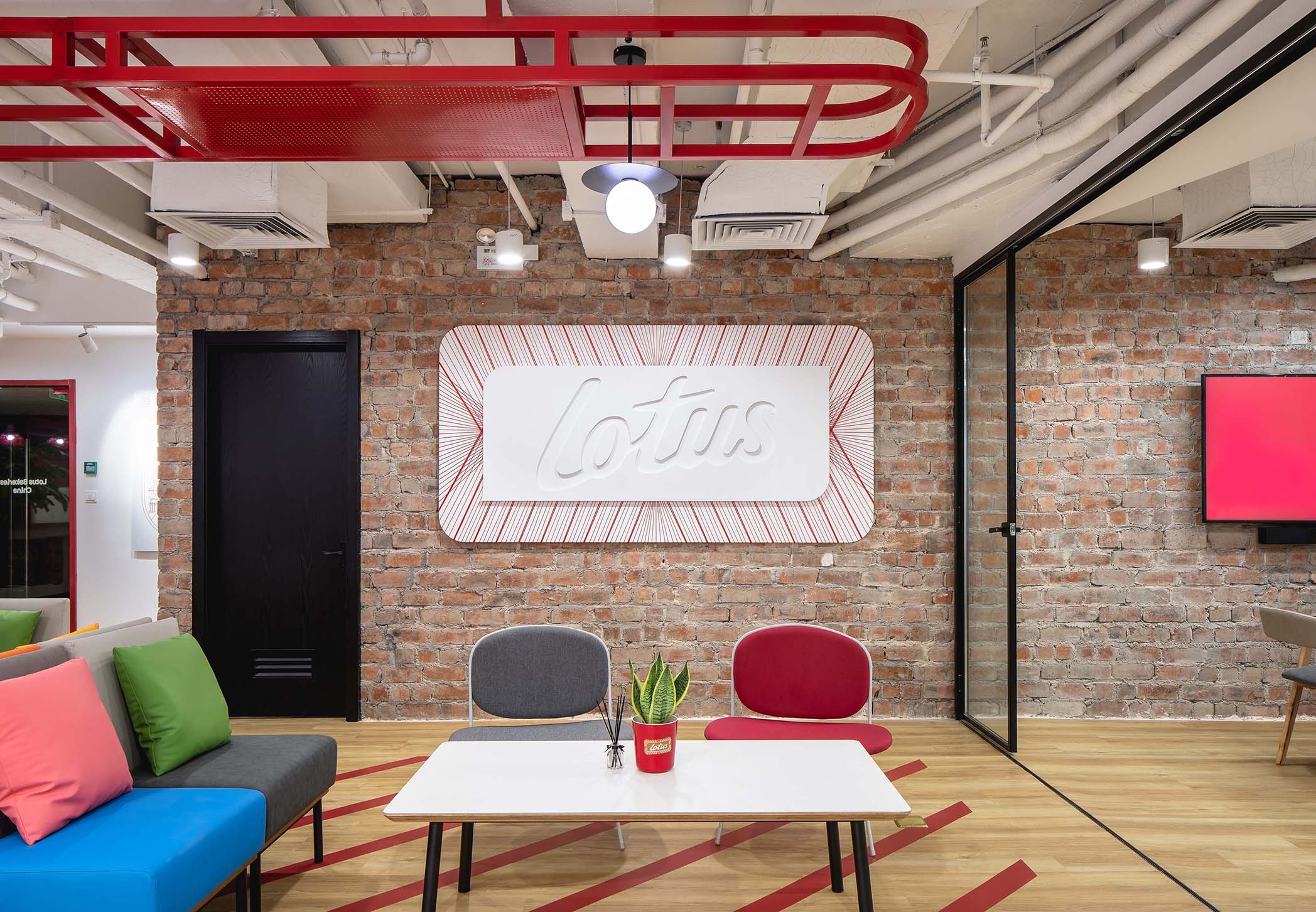
-
-
不同规格和颜色的定制座椅和灵活的单人沙发融入品牌色彩,打造出活泼有趣的氛围。
-
Bespoke chairs and flexible individual sofas in various configurations and colors incorporate brand colors, emphasizing the fun and playful spirit.
-
-
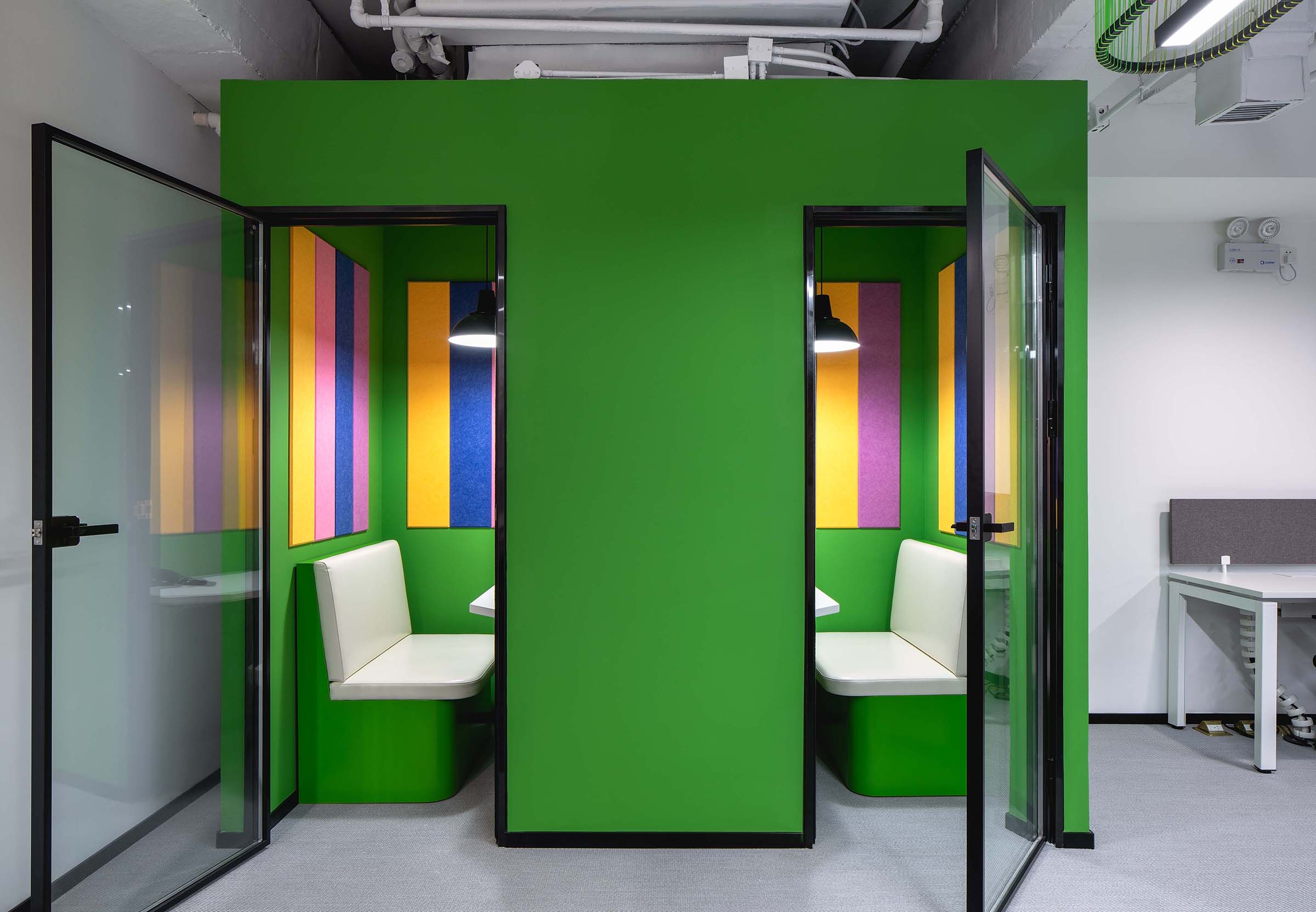
-
-
位于拐角处的绿色电话亭提供了一个私密的会议和工作空间。
-
The green telephone room at the corner offers a bit more private meeting and workspace.
-
-
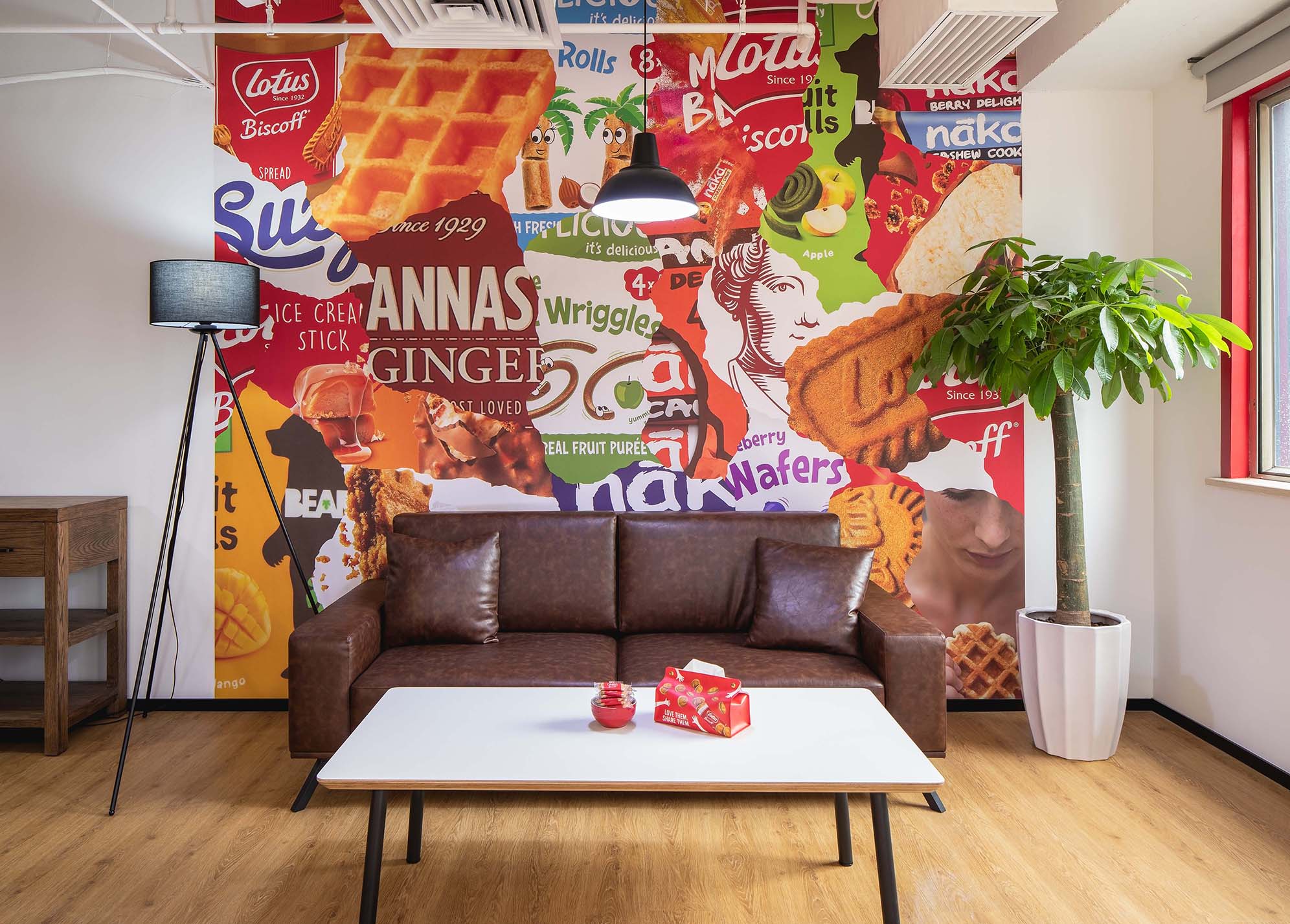
-
-
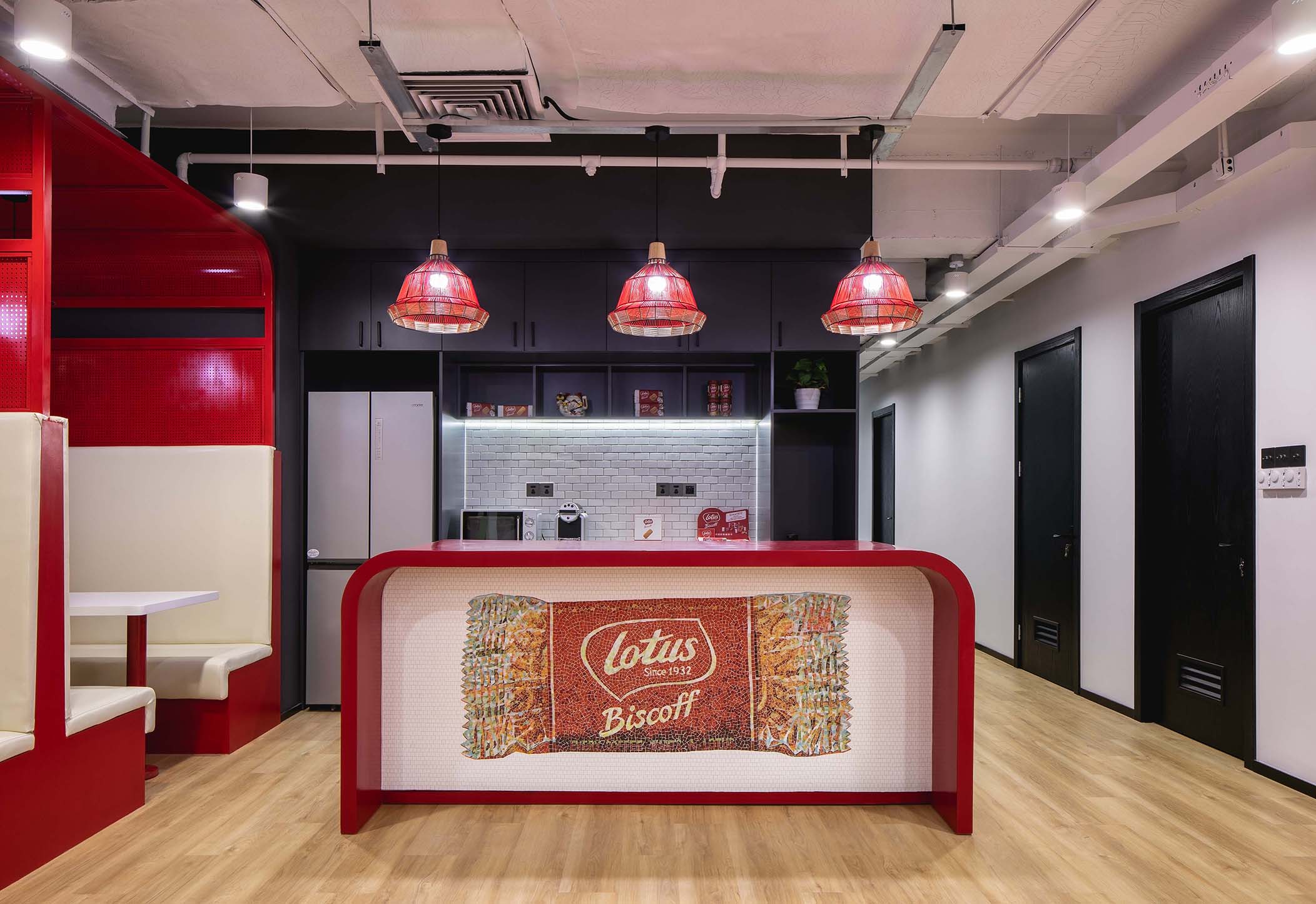
-
-
艺术细节处延续品牌基因
-
Artistic details that adopt brand's DNA
-
-
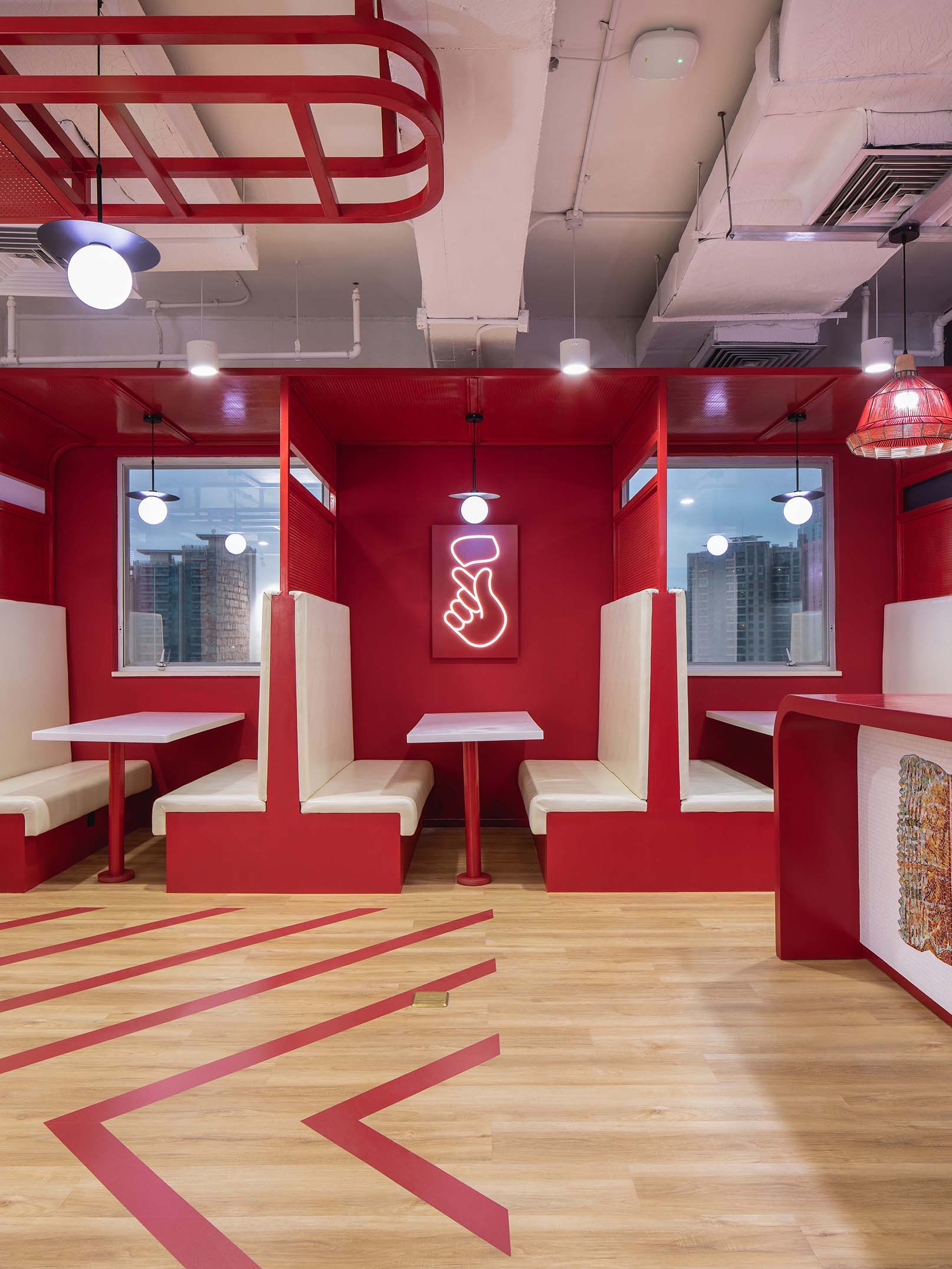
-
-
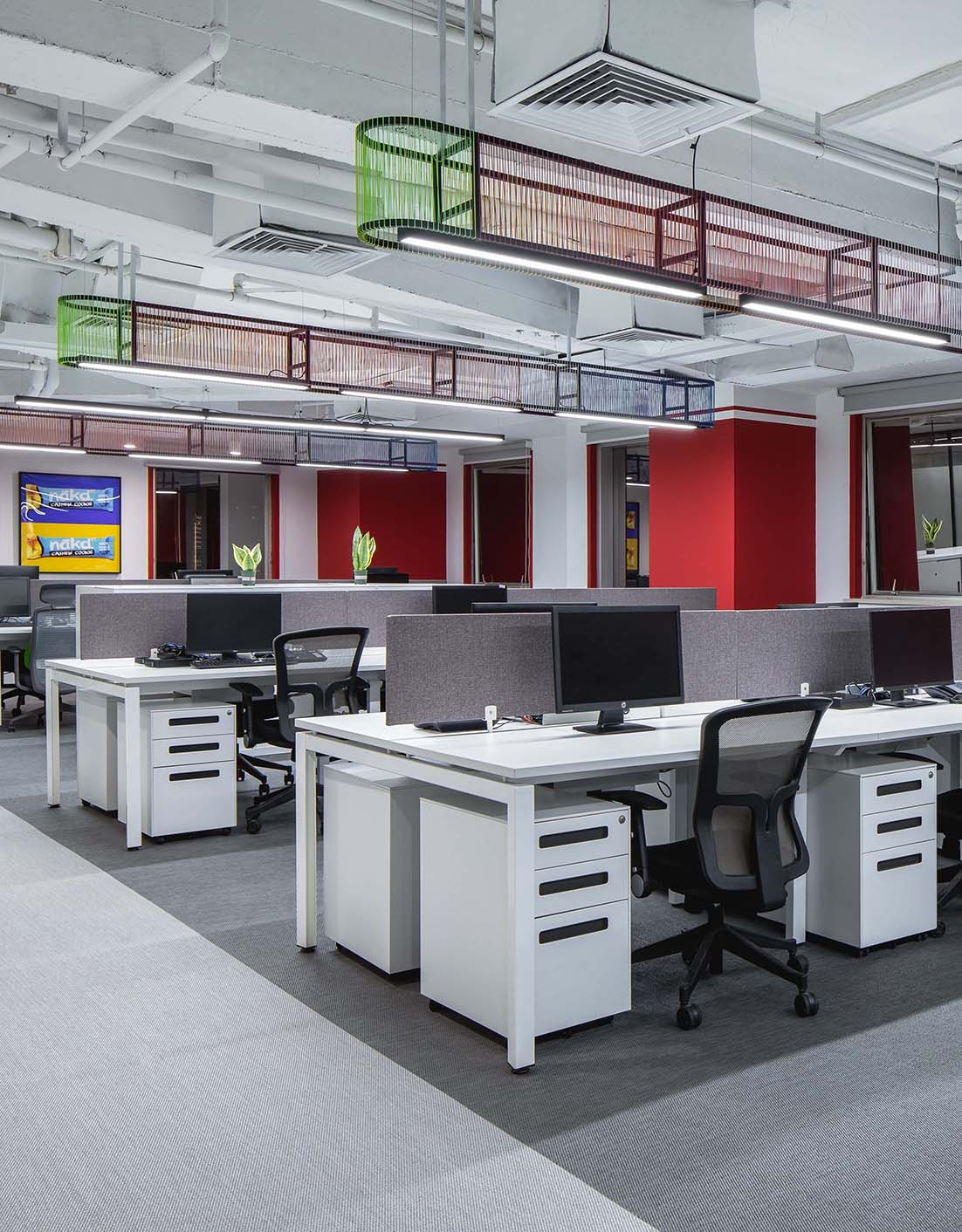
-
-
受波普艺术启发的艺术品及装置是由艺术工作室Not Your Type定制设计,并融入了品牌的各类元素。手工制作的线绳艺术装置,作为定制灯具悬挂于办公桌上方,与多彩的品牌风格保持一致。
-
Pop art inspired pieces were custom created by the art consultant, Not Your Type, which leverages the brands multiple products. String art installations were handmade to align with the colorful brand and were hung above the desks as a custom light fixture.
-
-
定制设计的吧台艺术马赛克、地板贴纸和霓虹灯,在空间细节处起到点睛作用,为Lotus Biscoff及旗下品牌创造了一个生动且极富创造力的工作环境。
-
Art Mosaic, floor stickers and neon lights all were custom-made to all a brand-defining space that creates a dynamic working environment for Lotus Biscoff and its subsidiary brands.
-
-
-
-
版权声明→本文由作者本人或用户及授权机构推荐发布到「游憩网」,仅代表作者观点,不代表「游憩网」立场。部分作品来源于网络,该作品仅供学习使用,非商用,如转载/链接/转贴或以其它方式使用本稿,需注明文章来源:「游憩网」及作品单位,相关疑问,请添加网站顶部投稿二维码。


















在线留言