——游憩规划——
2021And move forward together
“绝大多数的事情,并非是你想清楚以后才感觉不在乎,而是你不在乎以后才突然想清楚”
作者:LUKSTUDIO芝作室 发布时间:2021-09-07 浏览量: 次
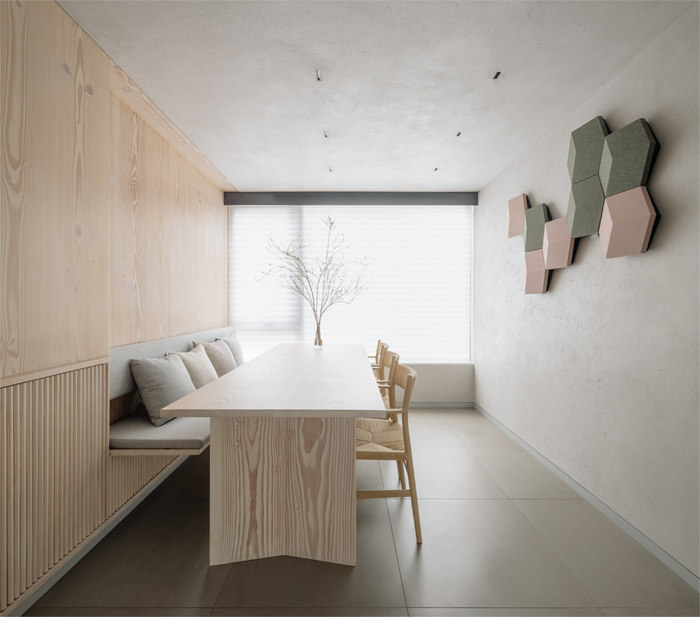
▲a vacation at home / 家中“度假”
For most busy urbanites, home is like a temporary refuge and we would escape to the countryside for real rejuvenation. But for some lucky few, a home is their outlet to nature for complete relaxation. The higher expectation on home design is particularly relevant in the era of pandemics when most of us can no longer travel. After collaborating on a cafe and office project, Atelier Peter Fong, Lukstudio got the chance to work with Peter again on his apartment in central Guangzhou. Sharing a love for minimalistic design and natural materials, the project has been our continued dialogue on what gives comfort in a residence.
对大多数忙碌的城市居民而言,回归大自然是告别喧嚣和寻求治愈的一种方式;而有些幸运者,则努力将自己的家变成身心的庇护所。因此,如何在家里达成回归自然的效果成为新的设计课题。本项目是广州一间高层公寓,业主Peter与芝作室一样,钟情天然的材质和实用的简约空间,敢于突破传统设计思维。双方此前合作的“盒里盒外:Atelier Peter Fong”项目完成了老旧社区商业化改造的挑战。此次,这对老搭档要在一线城市的闹市区,打造一个度假屋般静谧而舒适的家。本项目临近完工时疫情突如其来,人们外出旅行受限,在家中“度假”的体验更显难能可贵。
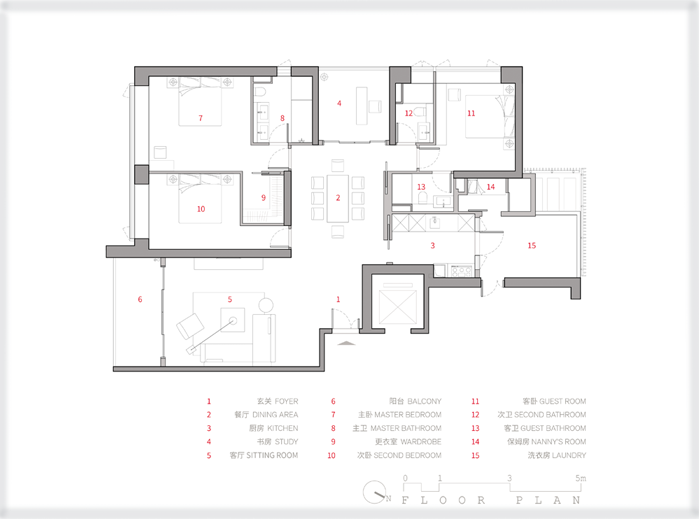
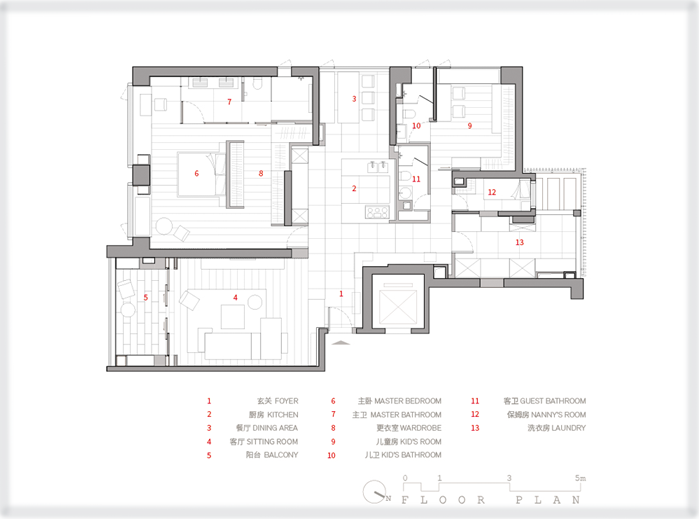
▲the new floor plan / 调整后平面图
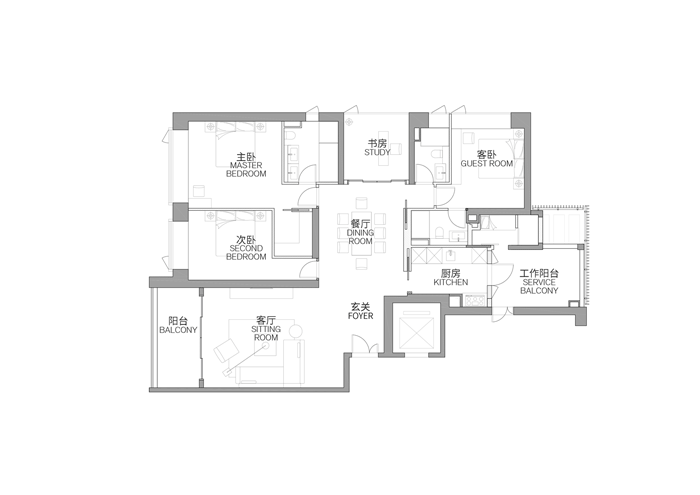
▲layout change concept / 布局调整概念
The old layout is full of rooms along the exterior envelop, resulting in a dark central dining area much like a leftover transition. The new layout opens up the study and places a multifunctional table next to the south window. The simple change brings in natural light to the center where an open kitchen is now located, connecting the living and dining area into one continuous open space.
设计师首先调整平面布局,拆除原有书房和封闭式厨房,让照进南侧窗子和洗衣房的自然光延伸到空间核心区,将昏暗逼仄的感觉一扫而空。新餐厅和开放式厨房就放置在这块敞亮的区域里,使其成为一个连续的多功能空间,承载着一家人烹调、进餐和临时办公等日常活动,窗外江景的引入也烘托出适宜冥想和休闲的氛围。
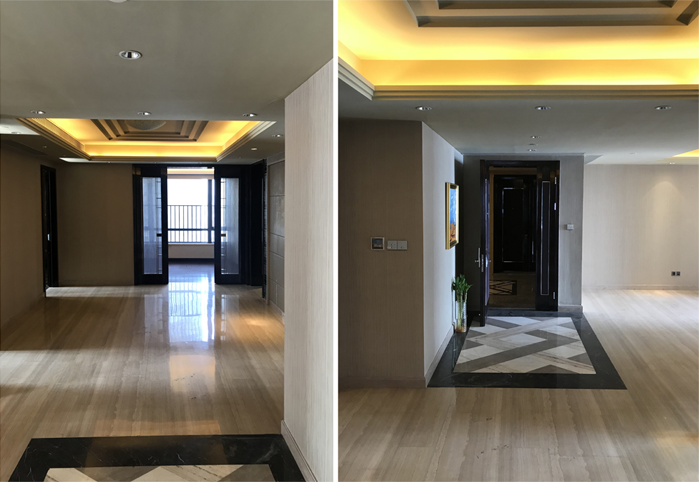
▲the foyer and center before renovation / 改造前的玄关与核心区域
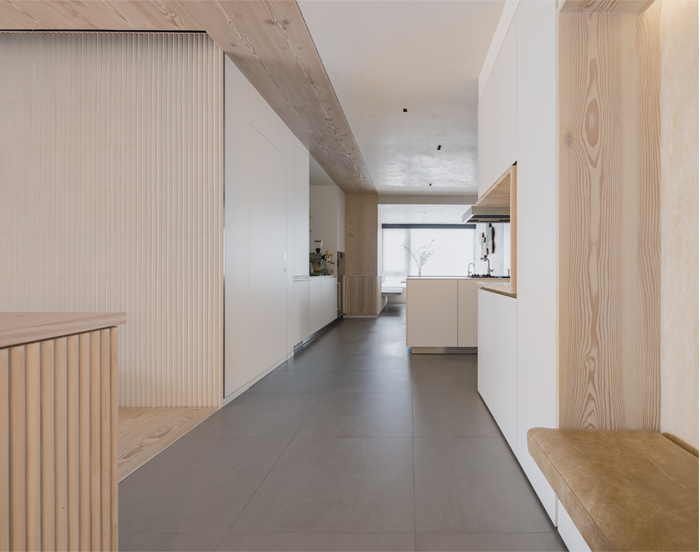

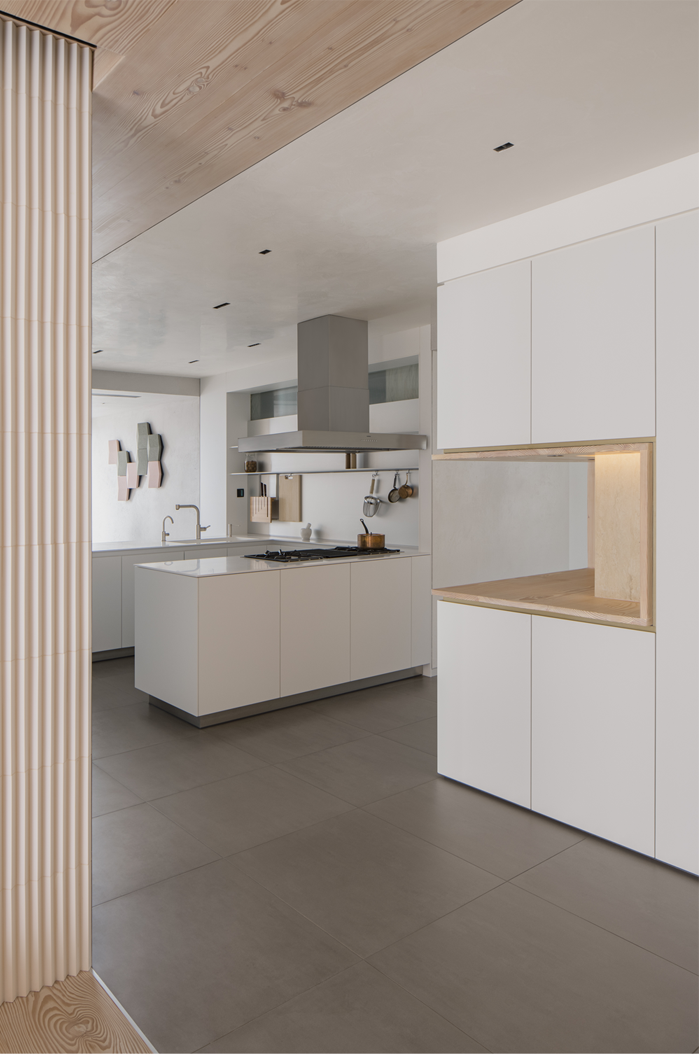
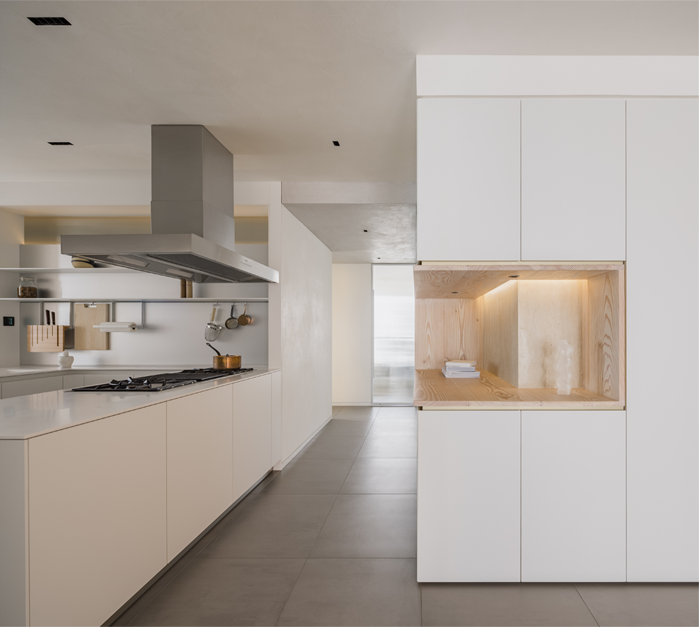
▲the double-facing open stove allows 2-3 people cooking at the same time
双面开放式厨房可容纳2-3人在灶台两侧同时备餐
The new circulation path between living space and secondary bedrooms has been optimized with an entire wall of storage, crucial for keeping a neat home.
核心区调整完毕,一条紧挨玄关的宽敞走道成为公区与儿童房之间的新动线,交通更为顺畅。走道墙上量身定制有白盒子样式的整体壁橱,以维持空间的纯净有序。
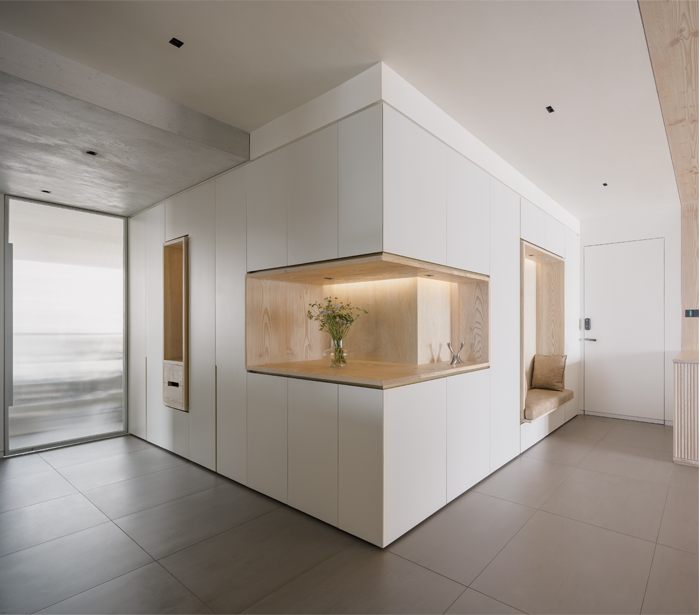
Within this new white “box”, three harmonious voids are “carved” for different purposes. The one at the foyer is a seating nook for putting on or taking off shoes, a hospitable feature to welcome anyone coming through the door.
设计师还在白盒子上“掏”出三个功能各异的壁龛:临入口处的壁龛用以坐靠换鞋,同时展现迎客示好的姿态。
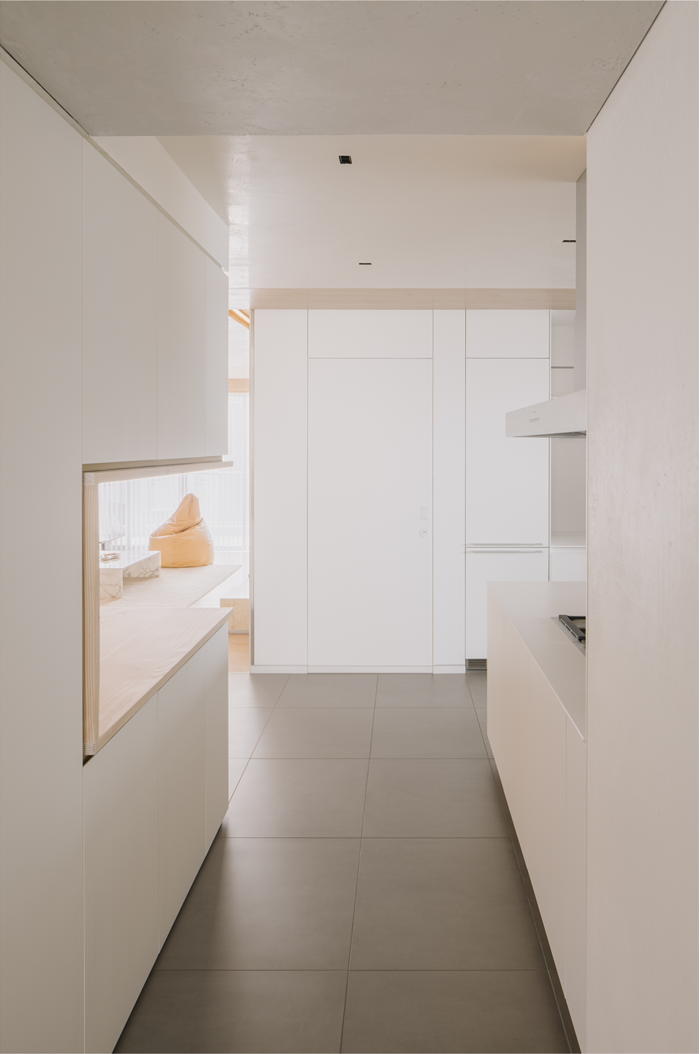
Within this new white “box”, three harmonious voids are “carved” for different purposes. The one at the foyer is a seating nook for putting on or taking off shoes, a hospitable feature to welcome anyone coming through the door.
设计师还在白盒子上“掏”出三个功能各异的壁龛:临入口处的壁龛用以坐靠换鞋,同时展现迎客示好的姿态。
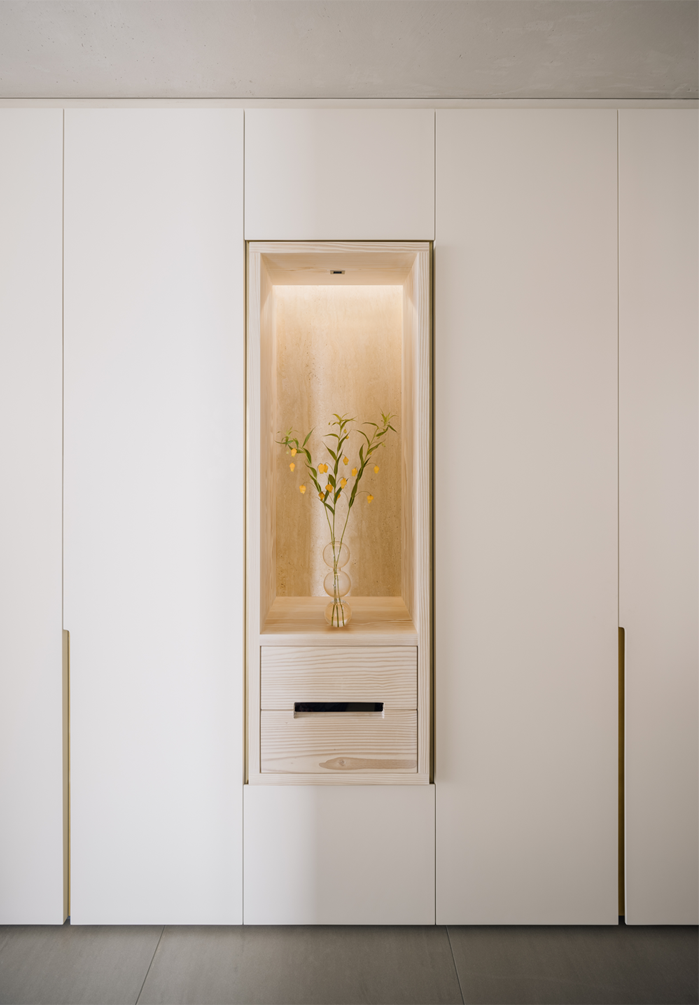
While the last elongated recess serves as a focal point, displaying an item close to heart.
狭长壁龛放置花艺作品,成为走道转角一方可随心更换的小景。
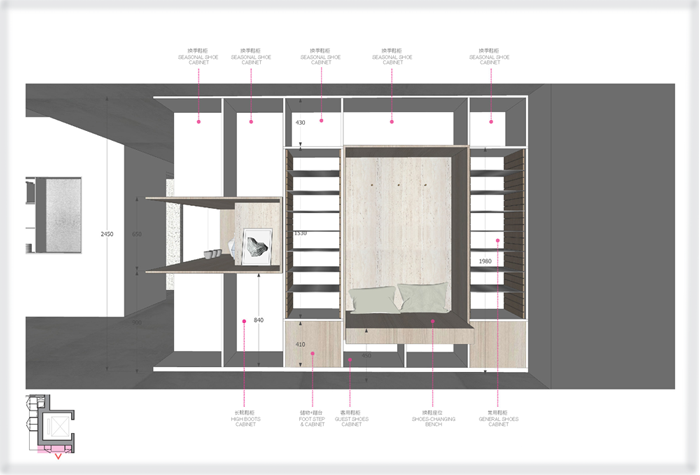
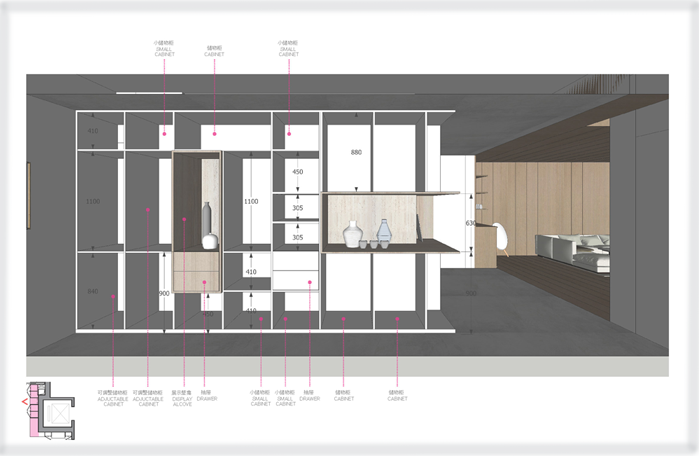
▲a cabinet planning exercise / 橱柜收纳设计稿
The transcendence of natural materiality
更自然
The original 180-sqm apartment comes with shiny marbles, dark wood and alcove ceilings, a formula commonly recognized as “luxurious” in the Chinese residential property market.
公寓原装修多用深色木板、大理石、吊顶石膏线等材料,迎合传统“奢华”品位。
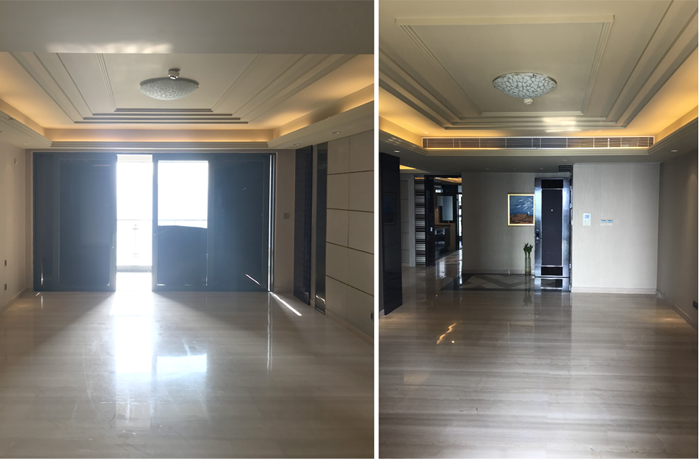
▲the living-room before renovation / 改造前的客厅
For Peter and us, solid planks of Douglas define our vision of luxury because its distinct colour, grain pattern and smell recall the memory of living in the countryside. Apart from lining the wall, floor, ceiling of different rooms, the 28mm solid planks are made into shelves, banquette seating, dining table and bedframes. Its presence in every room conveys an air of vacation throughout the apartment.
在这间公寓中,天然材料才是主角。设计师用花旗松实木板包裹公区和卧室的天地墙,制作置物架、卡座、餐桌、床架等家具,借由天然的木色、纹理与清香,让各空间传递出返璞归真的度假气息。
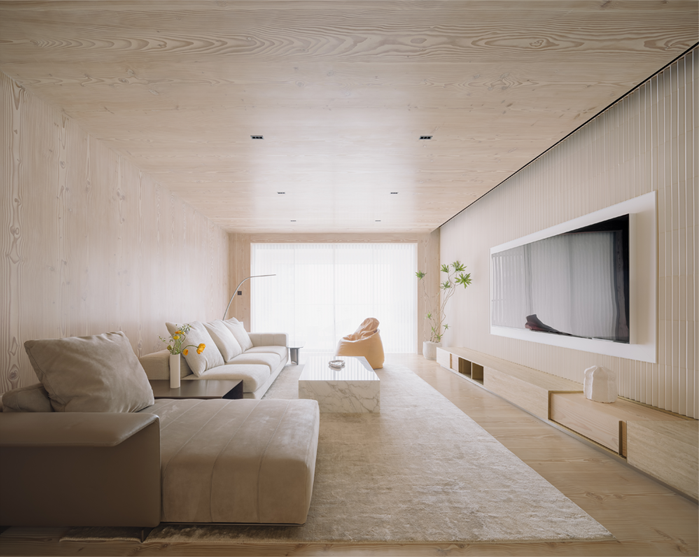
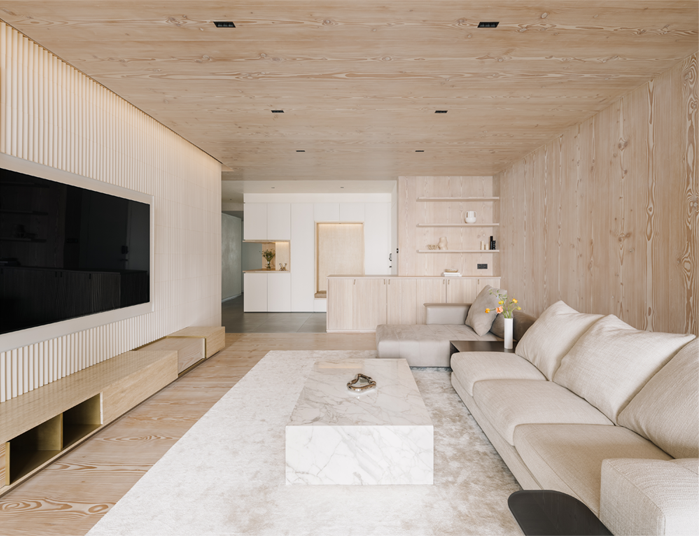
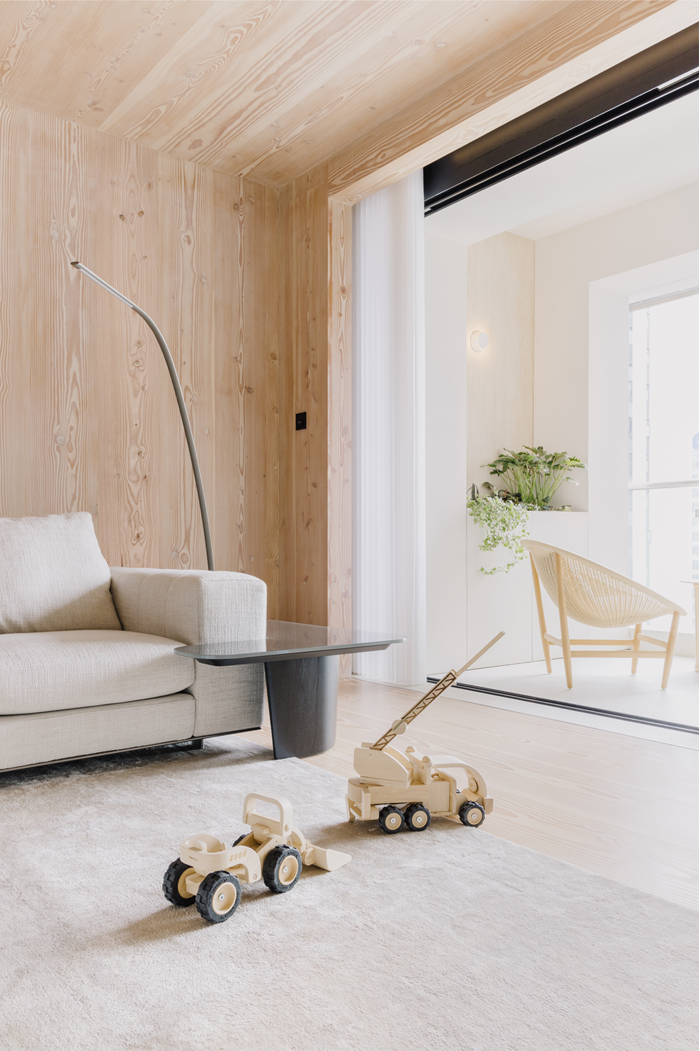
▲the balcony is the extension of the living space / 晨光照进室内,渲染出度假小木屋的氛围
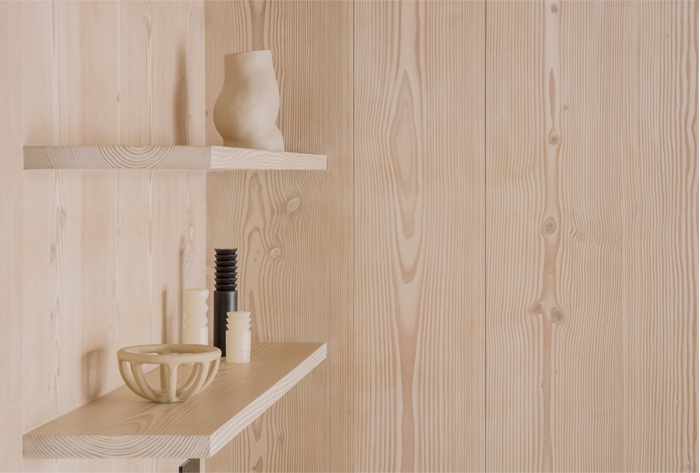
▲shelves are made of 28mm thick solid wood panels / 搁板置物架由28毫米厚的实木板制成
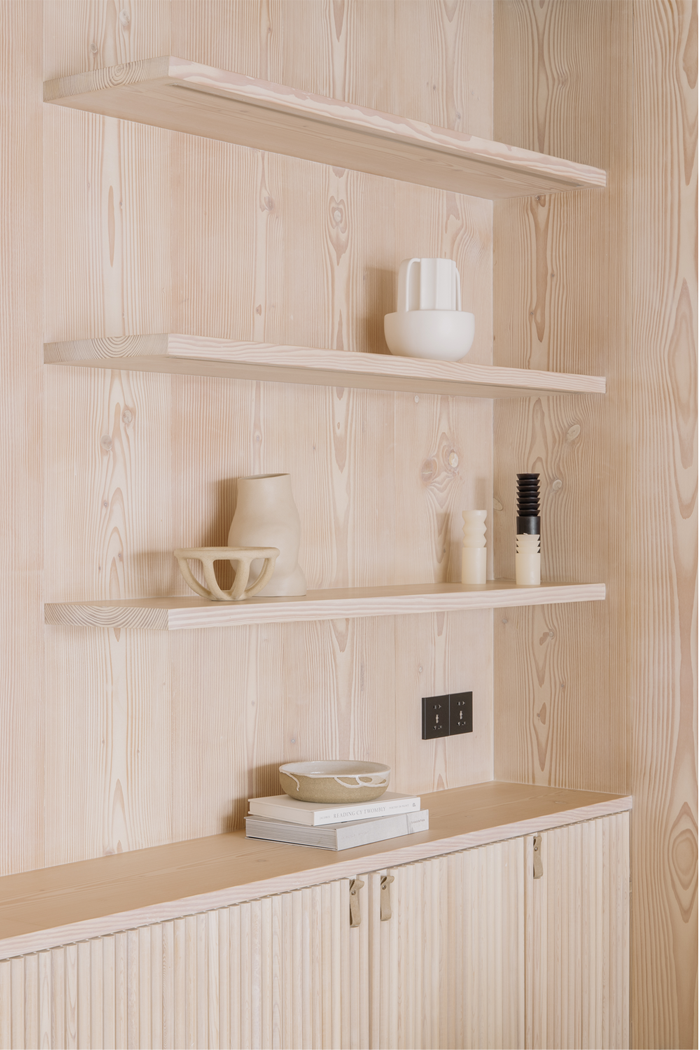
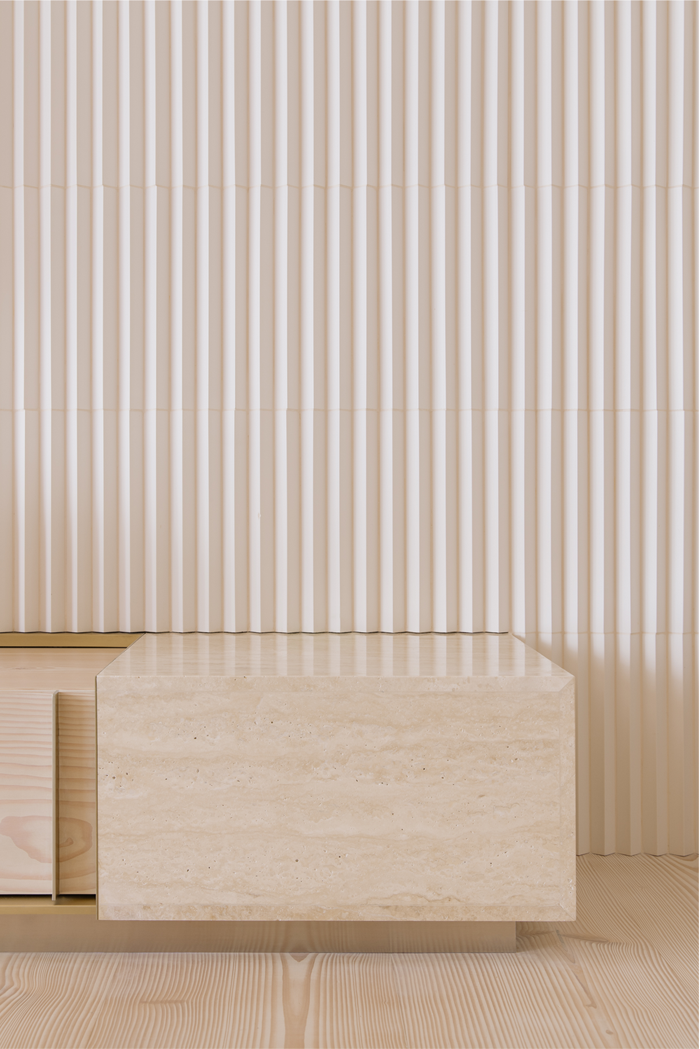
▲to complement the organic finish, white triangular porcelain tiles and reeded wood panels are used to bring a soft order / 三角瓷砖及槽纹面板增加空间的秩序感
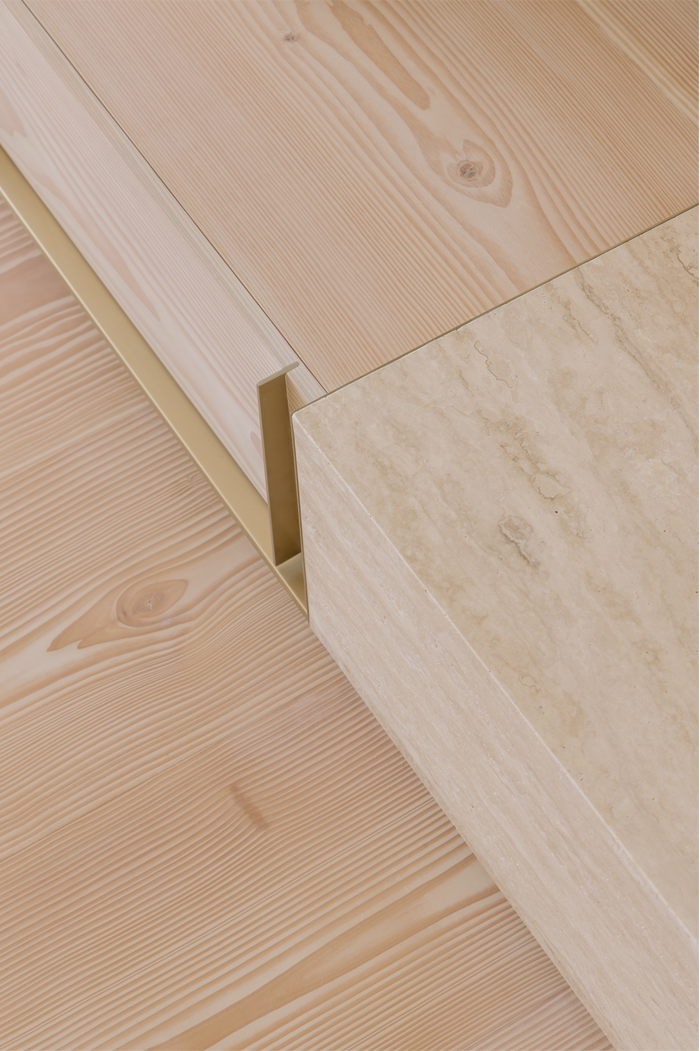
▲slabs of travertine can also be found in the living area as natural earthy accents / 客厅所用的洞石材质带来岩土的自然质感
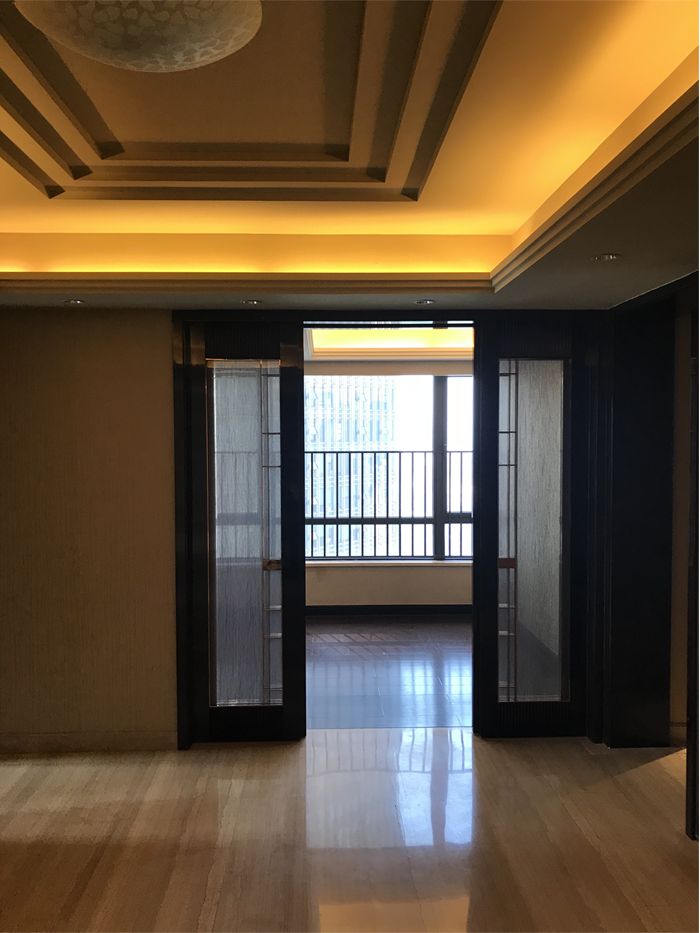
▲the original study / 原本的书房
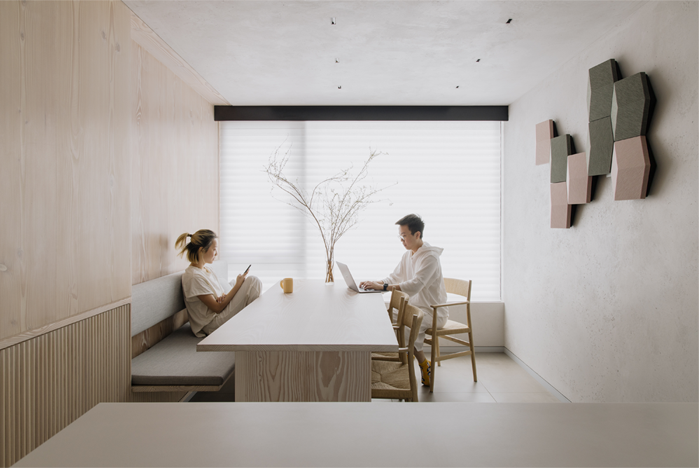
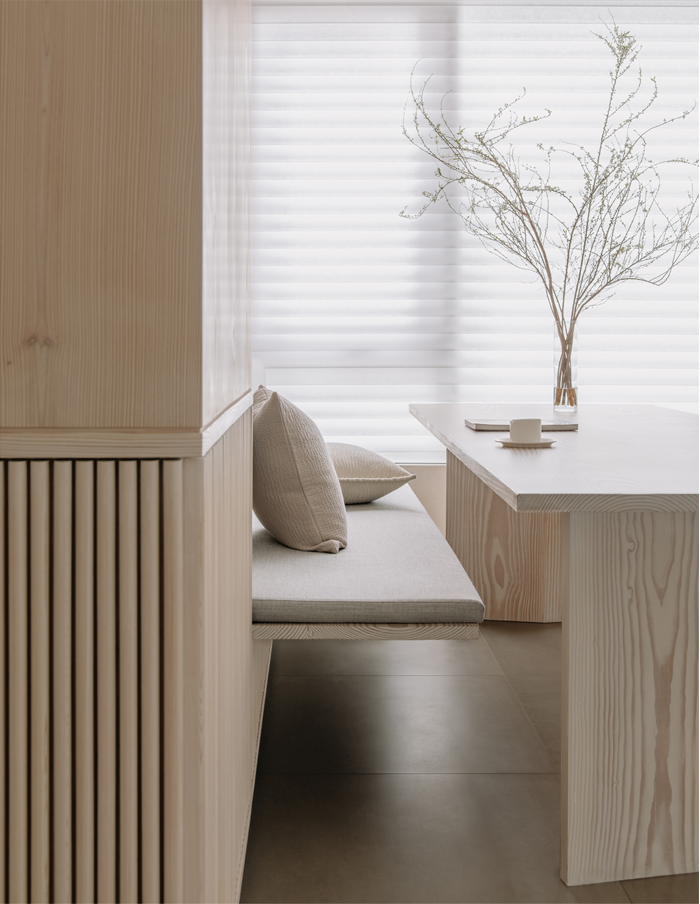
▲a brand new multifunctional dining area / 崭新的多功能餐厅
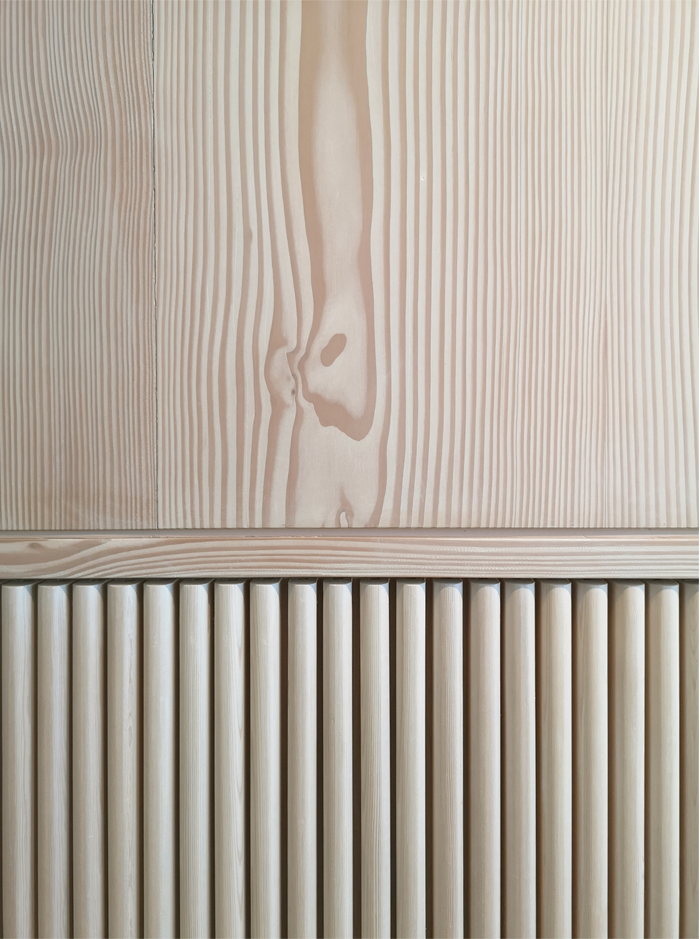
▲organic vs order / 有机与有序的对比 ©LUKSTUDIO
Collective and individual spots for relaxation
各得其所
While open spaces ensure the family having quality time together, nooks and crannies are just as important for each individual to feel at ease alone At the master bedroom, a wooden frame goes around the two windows, defining cozy bay seating areas on either side of the reeded TV wall. At the corner where all the beautiful materials come together, a vanity is reserved for the lady of the house.
卧室区的设计根据家庭成员的喜好和需求而定,在度假主题下打造出自在的个性天地。原西南侧两间卧室被合并成一间50平方米的主卧,新增步入式衣帽间和调光玻璃围合的浴室,电视墙左侧飘窗搭配沙发变成观景平台,右侧飘窗借由隐藏式家具构筑出女主人的梳妆空间,各区域互不干扰。
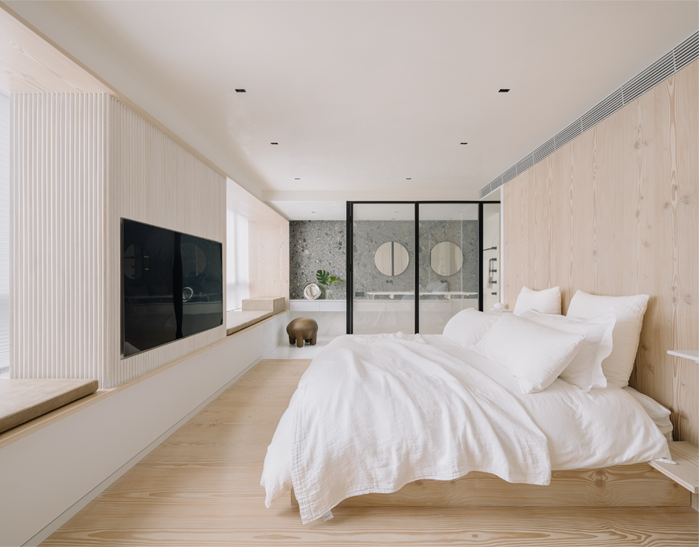
▲an ample bathroom is enclosed by electric glass, showcasing the dramatic ceppo marble when it is transparent /
关闭调光玻璃,通透的空间显露出砾岩墙精美的质感
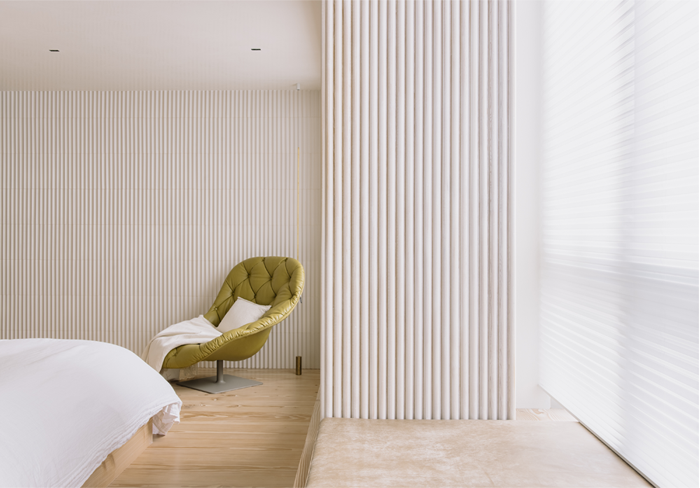
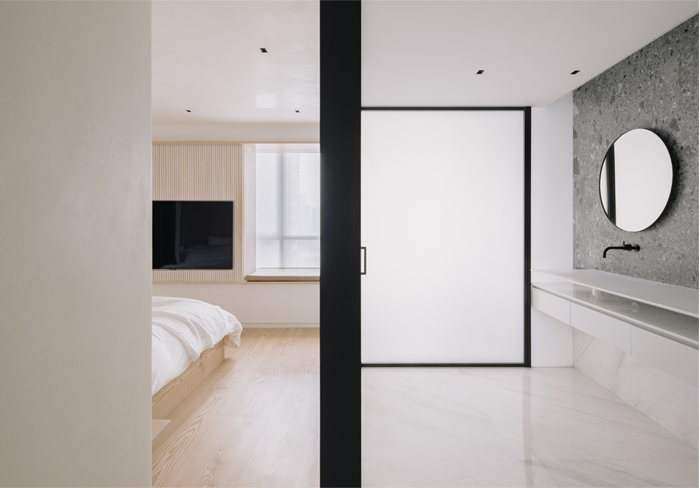
▲when the electric glass is on, the bathroom is defined by panels of light /
启动调光玻璃,光屏围出隐秘的浴室空间
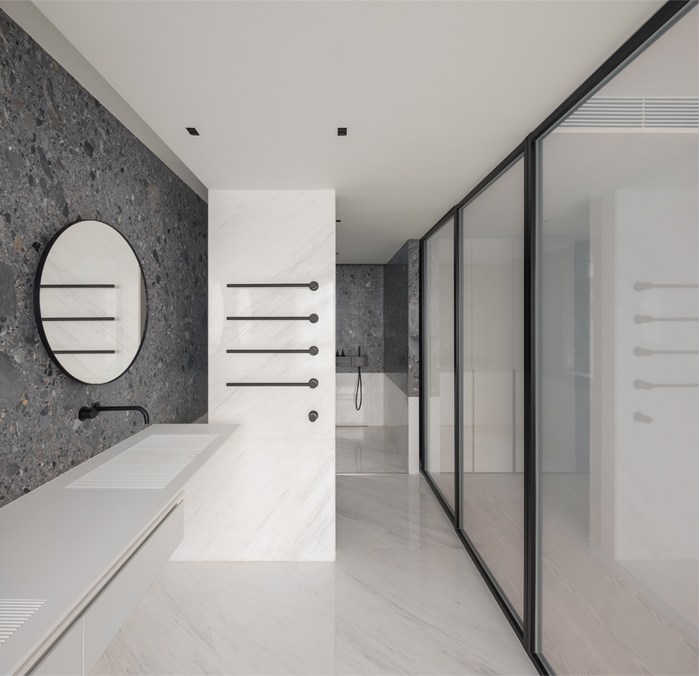
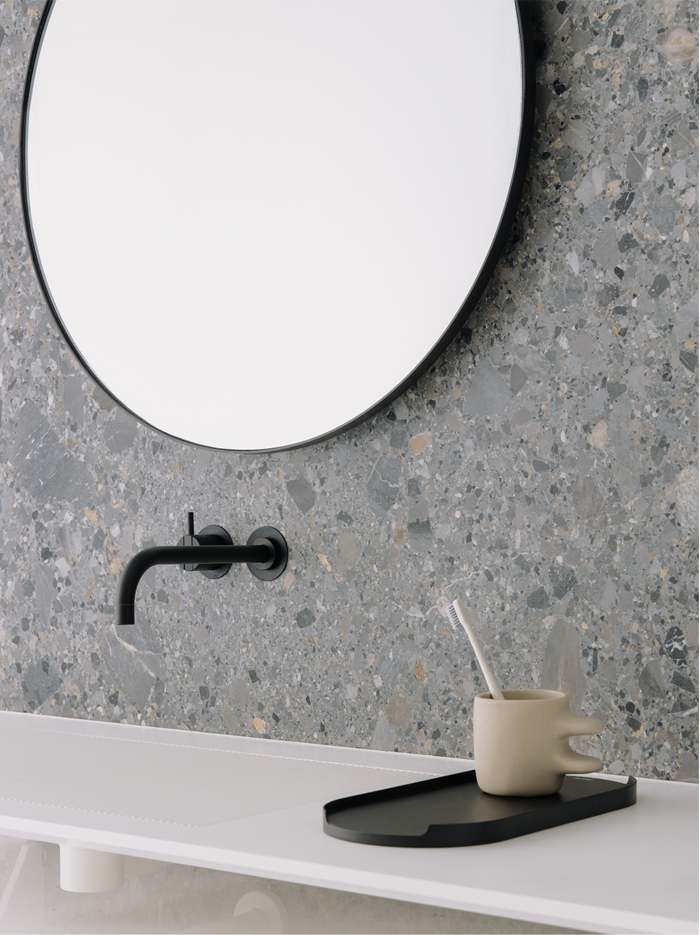
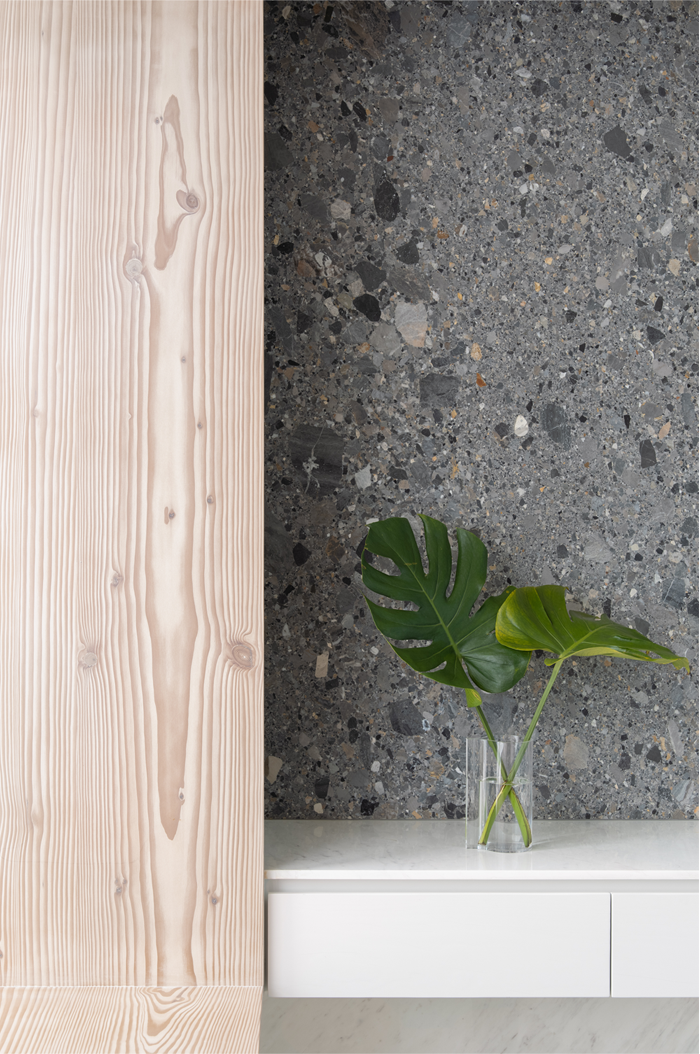
▲soft and delicate atmosphere / 柔和而精致的氛围
At the kid’s room, a play den is surrounded by storage cabinets, training tidy habits from an early age. Wooden planks are shaped into a dream hut, creating a safe environment to let imagination go wild.
公寓西北侧是儿童房,是一间由花旗松木板搭建的梦幻“小树屋”。屋内定制有可调节高度的书桌、搁架以及大量的隐藏储物柜,为小主人的身心成长提供安全、舒适和可持续使用的空间,培养他的动手能力和天马行空的想象力。
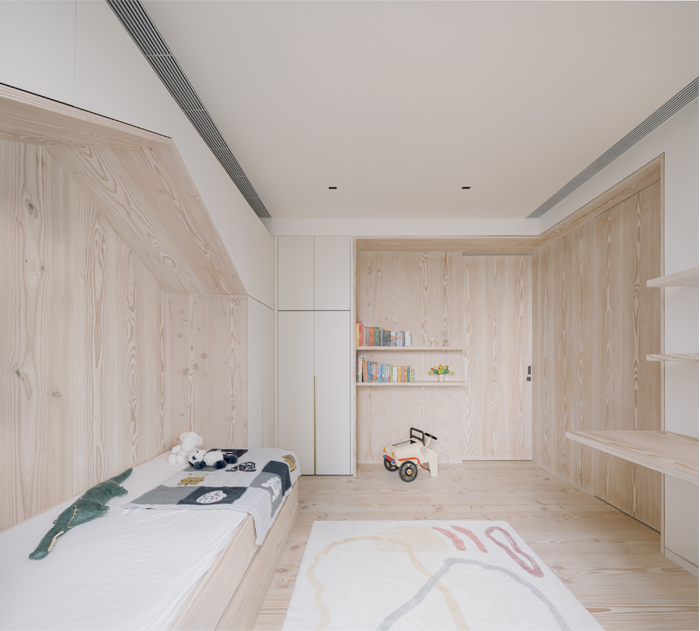
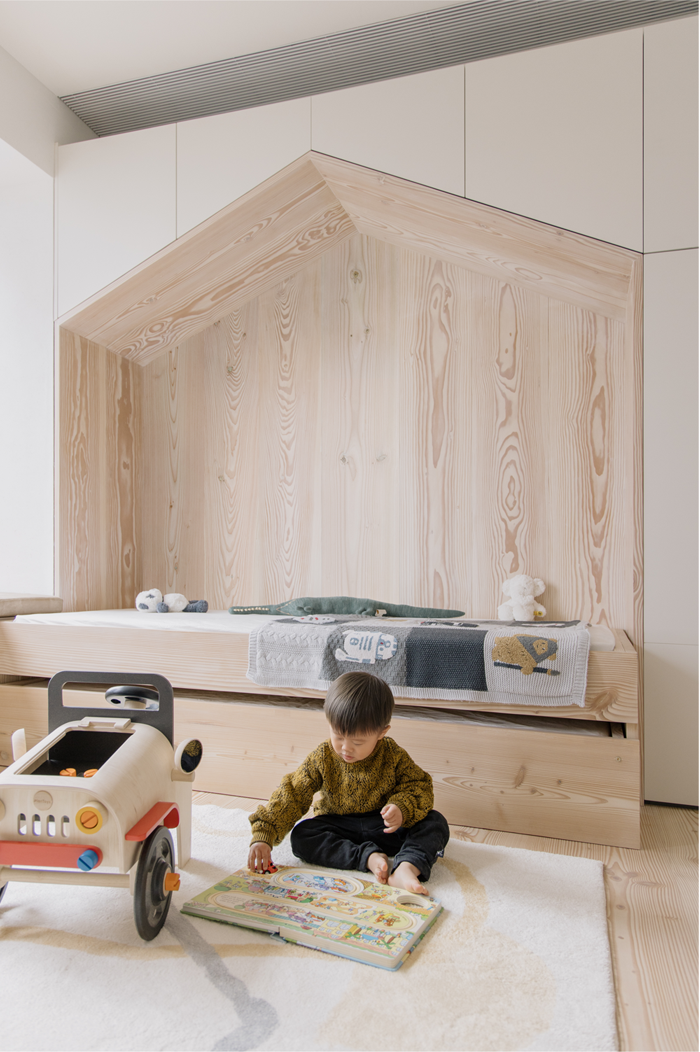
▲a wood hut / 明亮的小树屋
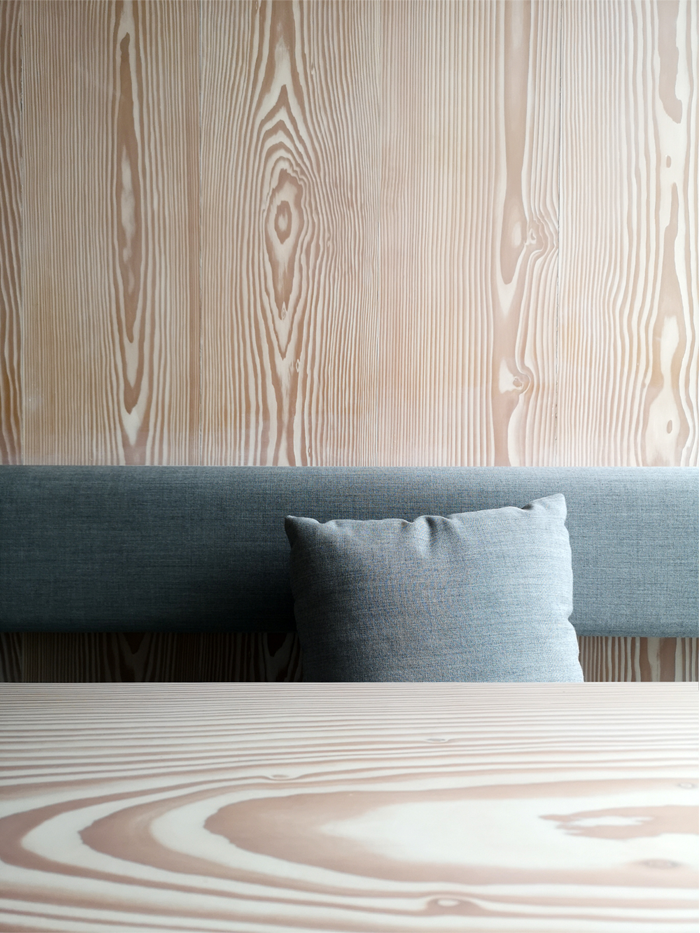
▲wood brings the memory of living in the countryside/ 木板的纹理“流淌”在墙面与桌面上 ©LUKSTUDIO
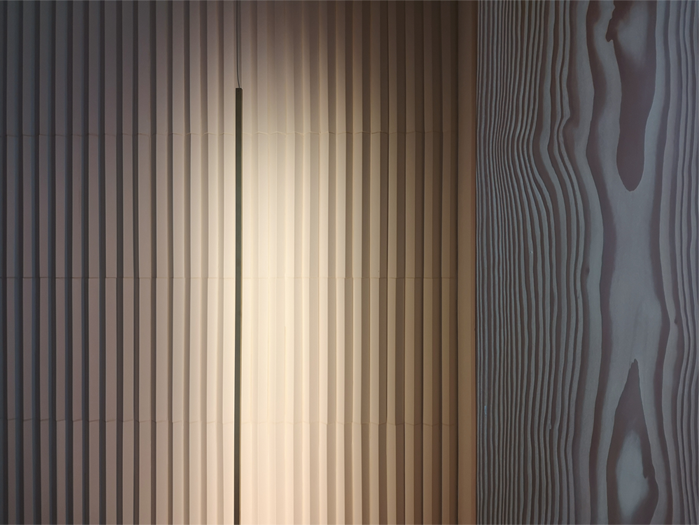
A home calming the mind and body
一个让身心安宁的家
版权声明→本文由作者本人或用户及授权机构推荐发布到「游憩网」,仅代表作者观点,不代表「游憩网」立场。部分作品来源于网络,该作品仅供学习使用,非商用,如转载/链接/转贴或以其它方式使用本稿,需注明文章来源:「游憩网」及作品单位,相关疑问,请添加网站顶部投稿二维码。
在线留言